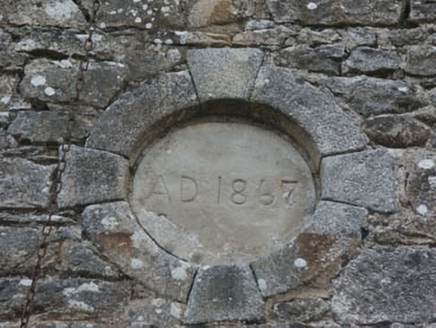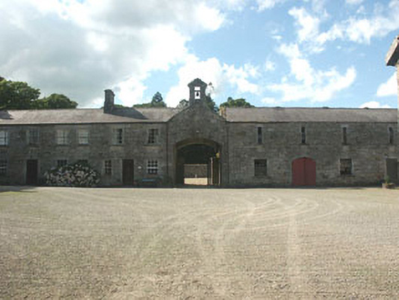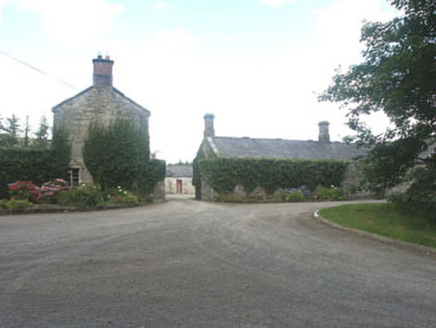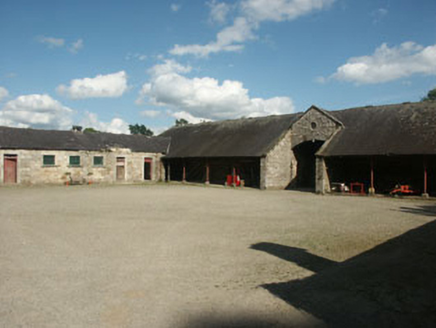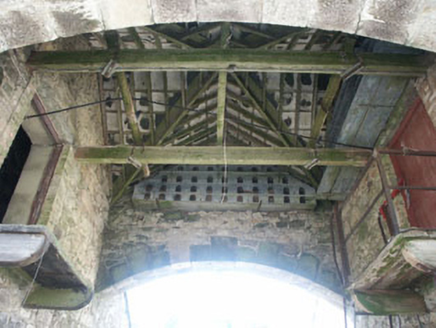Survey Data
Reg No
16402706
Rating
Regional
Categories of Special Interest
Architectural
Original Use
Stables
In Use As
Stables
Date
1865 - 1870
Coordinates
294142, 185722
Date Recorded
12/08/2004
Date Updated
--/--/--
Description
Detached multiple bay part two part single-storey stable yard complex at Humewood Castle, dated 1867. The complex is based around a large square yard with the main two-storey wing to the north, a lower two-storey wing to the south and single-storey east and west wings. The east, west and south wings are all linked whilst the north wing is wholly detached. The north wing is partly used as living quarters and partly as stables, the east and west wings contain stables and sheds, with barns to the south wing. The north elevation of the south wing is composed of a full-length open lean-to shed. The walls are constructed in squared granite with dressed granite quoins and window and door surrounds. Each wing has a slated gable-ended pitched roof with granite chimneystacks to the north, east and west wings. There are large elliptical-headed carriage entrances to the north and south wings, all set under gables, with a small bell cote above that to the south elevation of the north wing. There are pedestrian / stable doorways to the north, east and west wings filled with timber tongue and groove doors. The window openings are flat-headed and largely filled with six over six, four over four and three over three timber sash frames. Cast-iron rainwater goods. The complex is set within the Humewood Castle demesne.
Appraisal
Surprising though it may seem, relatively few intact large-scale 19th-century stable yard complexes appear to have survived in County Wicklow. This is one of the remaining few, although, dated 1867, it is a relatively late example.
