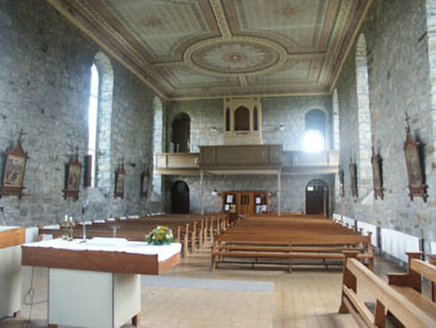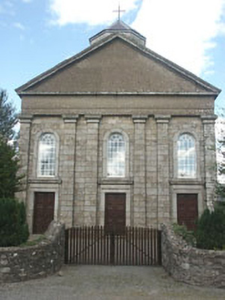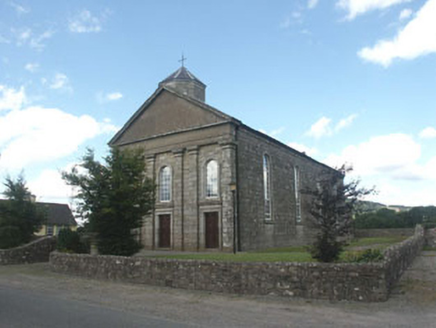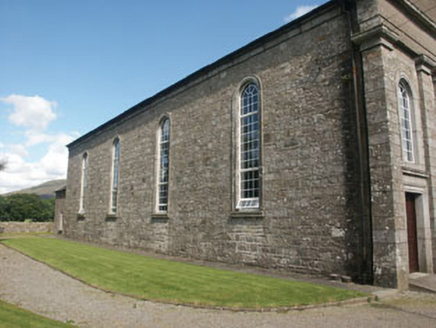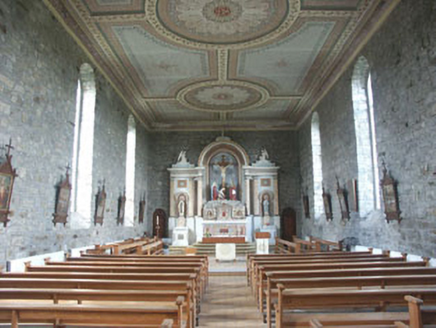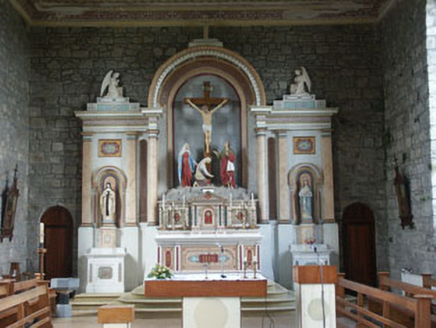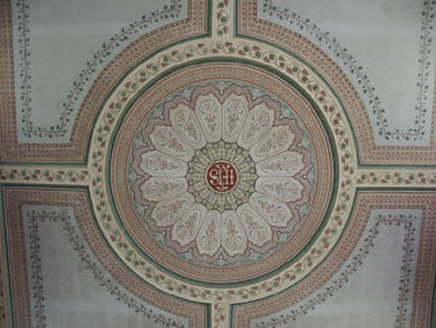Survey Data
Reg No
16402707
Rating
Regional
Categories of Special Interest
Architectural, Artistic, Social
Previous Name
Saint Bridget's Catholic Church
Original Use
Church/chapel
In Use As
Church/chapel
Date
1835 - 1855
Coordinates
292013, 186877
Date Recorded
13/08/2003
Date Updated
--/--/--
Description
Detached four-bay single-cell gable-fronted Classical style Catholic church, built c.1845. To the rear there is a lower gable-ended single-storey with attic vestry projection. The walls are constructed partly in dressed granite, partly in squared granite, partly in rubble and partly finished in render. The vestry walls are finished in roughcast. The south-facing three-bay front has giant order pilasters with the gable arranged as a tympanum. The pitched roof is slated and has an octagonal cupola in dressed granite with slated hipped roof and cross finial. The pitched roof of the vestry is also slated. There are three entrances to the front, each with panelled timber double doors and moulded architraves with entablatures and cornices. The windows are tall with semi-circular heads and replacement uPVC frames. The building has a roadside setting and is surrounded by a small churchyard. Internally there are bare stone walls (which were undoubtedly originally plastered), tiled floor and an elaborately painted ceiling in Classical style. To the north end there is a Classical style reredos whilst to the south there is a gallery with panelled front with breakfront. The gallery contains a Gothic style organ. c.1970s with open bench pews.
Appraisal
The Classical style was never widely favoured by the Catholic authorities at any point and as such this mid 19th-century example is something of rarity, looking more akin to a Presbyterian meeting house. The interior is something of a revelation with a Classically inspired elaborately painted ceiling and reredos contrasting with what are now bare stone walls.
