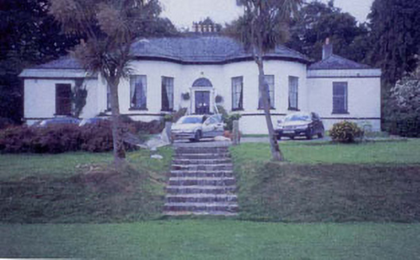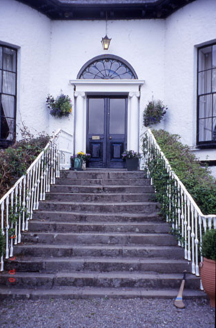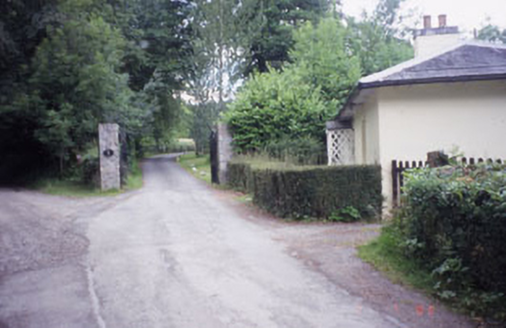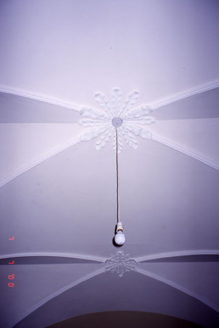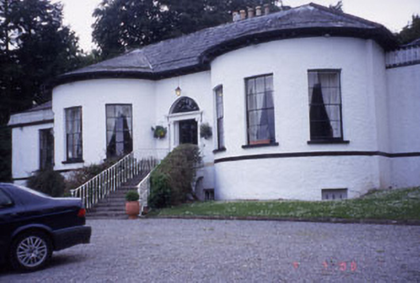Survey Data
Reg No
16403001
Rating
Regional
Categories of Special Interest
Architectural, Artistic
Original Use
Country house
In Use As
Country house
Date
1790 - 1810
Coordinates
323061, 191934
Date Recorded
14/08/2003
Date Updated
--/--/--
Description
Detached seven-bay single-storey over basement country house, built c.1800, with large bowed bays to front and, possibly later, side pavilions. To the rear the property is three-storey. The walls are finished in painted roughcast and the slated hipped roof has an overhang with paired brackets and rendered chimneystacks. The entrance is reached by a long flight of stone steps and consists of a partly glazed timber double door with Ionic column jambs and a segmental fanlight with decorative tracery. The window openings are flat-headed and mainly filled with six of six timber sash frames. The house is set within extensive grounds. Internally some original detail has survived including a vaulted ceiling and panelled window reveals.
Appraisal
Well preserved Regency style country house with prominent bowed bays. A memorable example of the genre.

