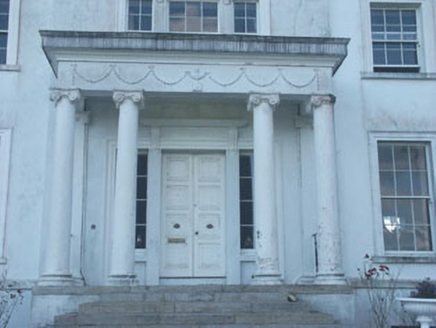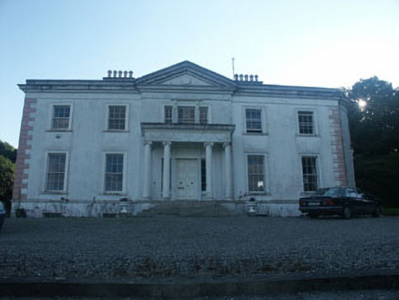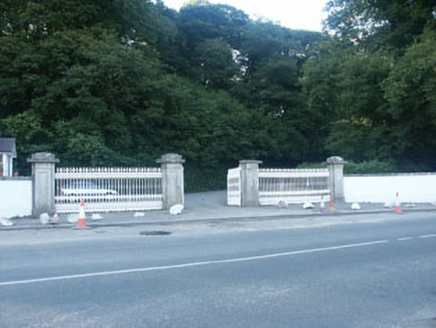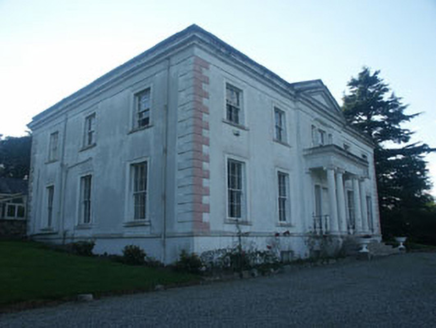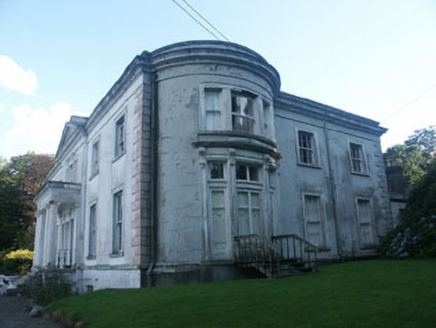Survey Data
Reg No
16403003
Rating
Regional
Categories of Special Interest
Architectural, Artistic
Original Use
Country house
In Use As
Country house
Date
1840 - 1860
Coordinates
323085, 191505
Date Recorded
14/08/2003
Date Updated
--/--/--
Description
Detached five-bay two-storey over basement country house, built c.1850. The building has a pedimented two-storey breakfront and is finished in render with moulded quoins; to the north elevation there is a bow-fronted two-storey bay. The panelled front door is set within a flat-headed opening and has plain sidelights; a flat roofed portico with Ionic order columns and garlanded frieze projects over the door. Windows are also flat-headed with six over six timber sash frames. The roof structure is obscured by a high parapet. Chimneystacks are rendered with corbelled caps and clay pots. The country house is set within a large wooded demesne.
Appraisal
This well preserved mid 19th century Classical country house sits well within its demesne and adds to the quality of the local heritage.
