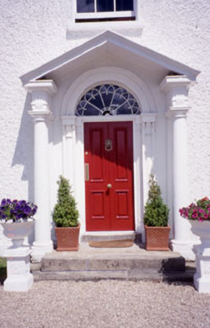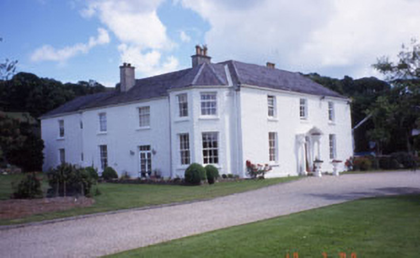Survey Data
Reg No
16403104
Rating
Regional
Categories of Special Interest
Architectural, Artistic
Original Use
House
In Use As
House
Date
1800 - 1820
Coordinates
327948, 187978
Date Recorded
13/08/2003
Date Updated
--/--/--
Description
Detached three-bay two-storey house, built c.1800, extended c.1995. There is a large two-storey return and single-storey extensions to the rear. The walls are finished in painted roughcast whilst the slated hipped roof has rendered chimneystacks. The entrance consists of a panelled timber door with semi-circular fanlight with decorative tracery, reeded jambs with brackets and a moulded archivolt. Over the entrance is a gabled hood supported on Doric columns (all added c,1995). The windows are flat-headed and filled with six over six and three over six timber sash frames. The property is set within extensive grounds.
Appraisal
Well preserved late Georgian gentry house of simple but stout proportions typical of the genre.



