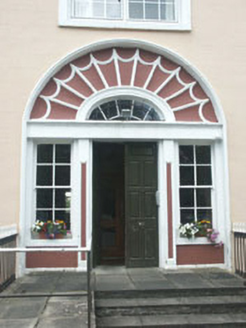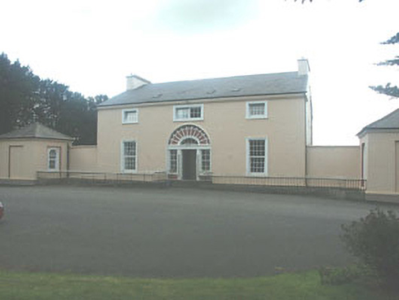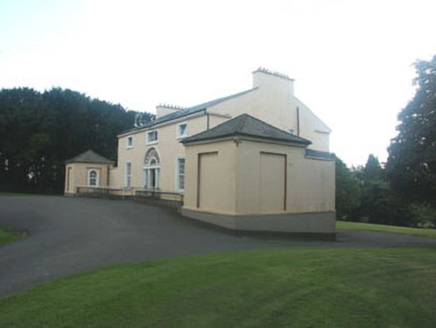Survey Data
Reg No
16403305
Rating
Regional
Categories of Special Interest
Architectural, Artistic
Previous Name
High Park
Original Use
Country house
Date
1740 - 1760
Coordinates
296853, 184348
Date Recorded
14/08/2003
Date Updated
--/--/--
Description
Detached three-bay two-storey over basement country house with flanking single-storey pavilions, built c.1750. The façade is finished in painted lined render with moulded surrounds to the openings and a moulded eaves course. The gable-ended pitched roof is covered in artificial slate and has Velux windows and rendered chimneystacks. The pavilions (which are linked to the main block by means of quadrant walls) have slated hipped roofs. The entrance consists of a panelled timber double door, panelled pilaster jambs and relatively large sidelights with four over four timber sash frames, whilst above is a semi-circular fanlight with ‘spoke’ tracery, encased with a moulded archivolt and expansive surround with spider’s web moulding. The windows are largely flat-headed and all are filled with replacement uPVC frames. The light well to the front of the building is enclosed with decorative cast-iron railings. The country house is set within what was originally its own demesne, however, this was acquired by a missionary society in 1932 and various mid to late 20th-century buildings now occupy the grounds including a large college building just to the east of the former house itself.
Appraisal
A mid 18th-century country house with Palladian aspirations, however, the roofline appears to have been altered and the insertion of uPVC window frames has impact on its character and integrity.





