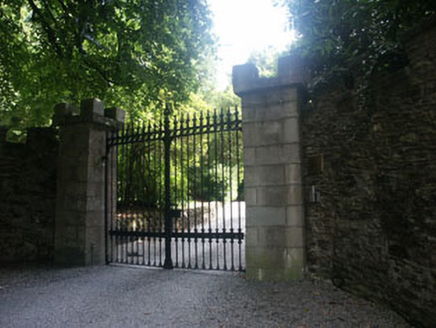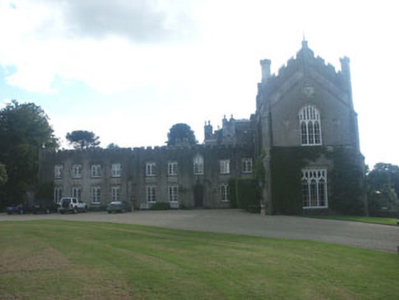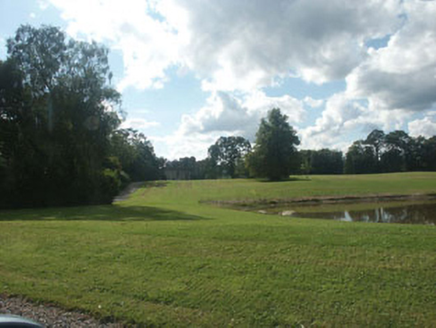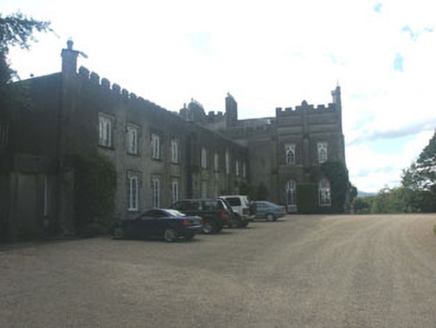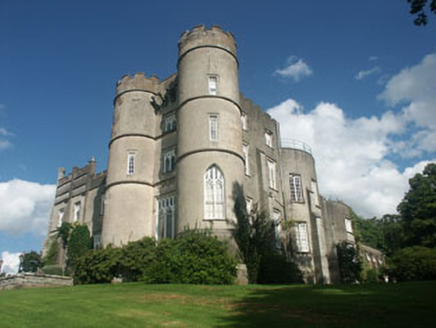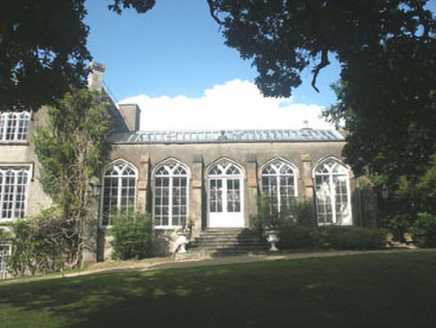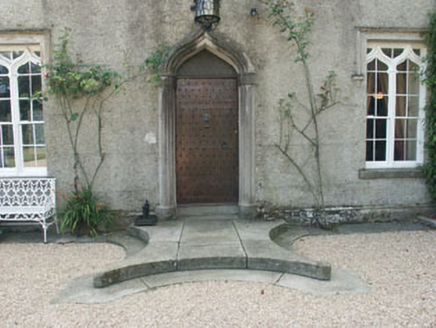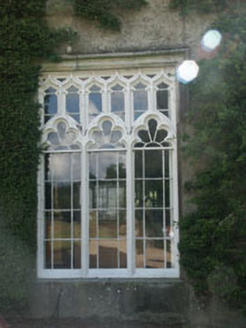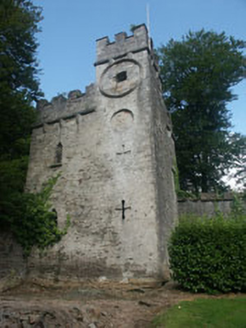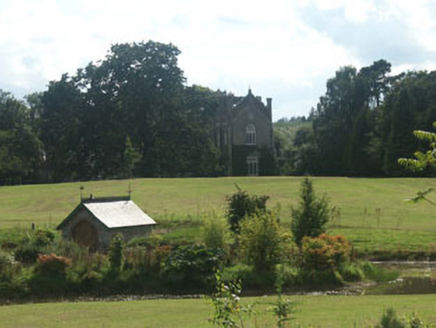Survey Data
Reg No
16403502
Rating
Regional
Categories of Special Interest
Architectural, Artistic, Historical, Scientific, Social
Original Use
Country house
In Use As
Country house
Date
1810 - 1815
Coordinates
319564, 183107
Date Recorded
13/08/2003
Date Updated
--/--/--
Description
Detached multiple-bay part one part two part three and part four-storey country house, built 1811 around the fabric of an earlier house. The country house is designed part in Romantic Castle style and part in Abbey style. The castle section is articulated with three-stage towers and battlemented parapets while the abbey section is two storey with gothic tracery windows and a battlemented parapet. To the south-east side there is a large conservatory. The building is finished in render with stone dressings. The timber ‘studded’ and sheeted door has matching sheeting to the blind fanlight and is set within an ogee-shaped opening; this has a reeded stone surround. Window openings are generally flat-headed with gothic tracery and drip mouldings. The country house was built in 1811 for LT-Col Robert Howard to designs by Sir Richard Morrison. It is set on a hilltop overlooking the Meeting of the Waters within a large wooded demesne with manicured gardens close to the house. There is a small lake and a boathouse and a tall folly set beside a walled garden.
Appraisal
This romantic early 19th-century country house combines two archaic styles to create a structure which is both distinctive and memorable. It is in extremely good and original condition.
