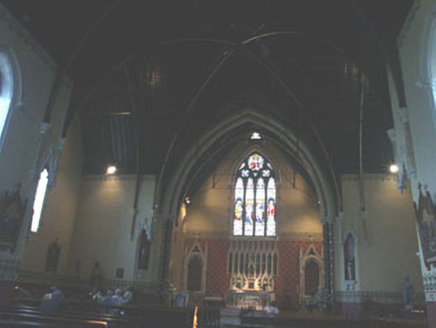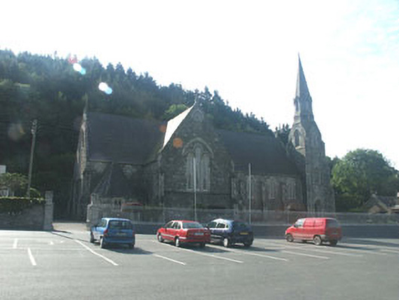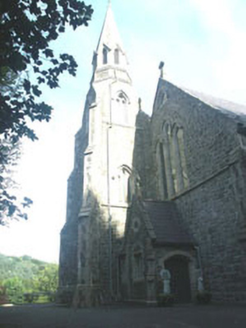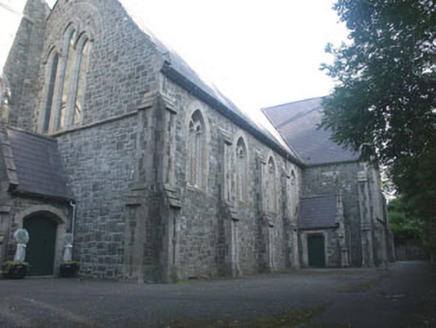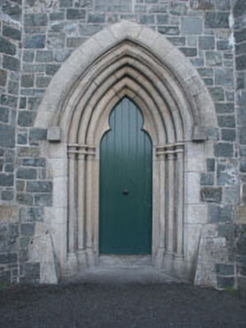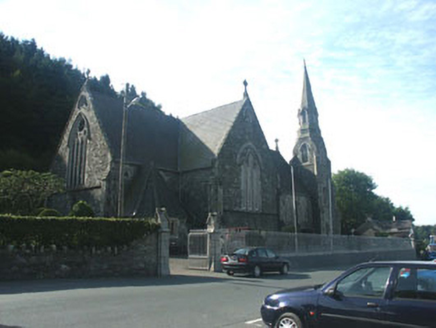Survey Data
Reg No
16403510
Rating
Regional
Categories of Special Interest
Architectural, Artistic, Social, Technical
Previous Name
Saint Patrick's Catholic Church
Original Use
Church/chapel
In Use As
Church/chapel
Date
1860 - 1865
Coordinates
320480, 180139
Date Recorded
12/08/2003
Date Updated
--/--/--
Description
Detached four-bay with transept and two-bay chancel single-storey Catholic church, dated 1862. The church is constructed in rock-faced squared rubble with ashlar dressings. Built in French Gothic style it is articulated with reducing buttresses and is cruciform in plan; the sacristy is octagonal in plan with a pyramidal roof. The three stage tower has a broach spire and reducing buttresses. The timber sheeted door has a segmental-arched head and is set within a gabled porch at the south end of the nave. Window openings are pointed-arched with a mixture of tracery designs and extensive pictorial stained glass. The pitched roof is slated with natural slate and cast-iron rainwater goods. The church is slightly set back from the road behind wrought-iron railings with matching gate and square gate pillars.
Appraisal
A well preserved example of a French Gothic style church, a genre much favoured by the Catholic Church in the later half of the 19th century. It adds rhythm and detail, along with a sense of authority, to the streetscape.
