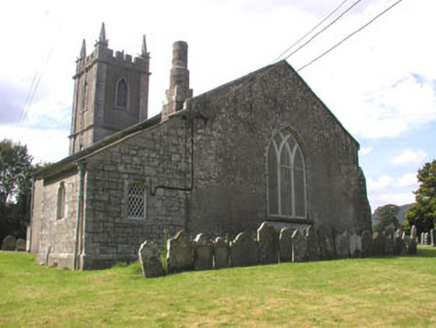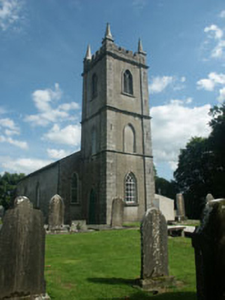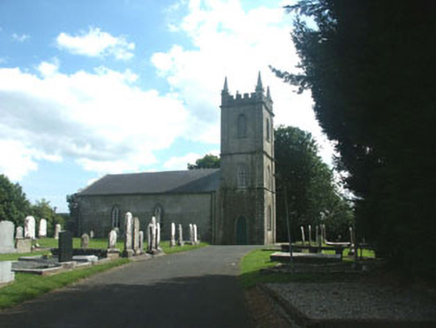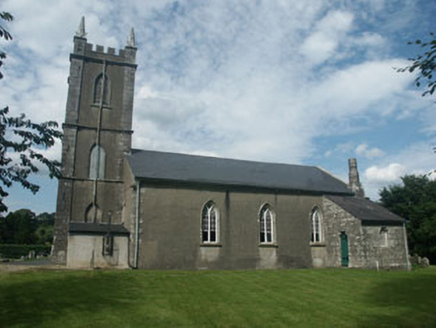Survey Data
Reg No
16404301
Rating
Regional
Categories of Special Interest
Architectural, Artistic, Social
Original Use
Church/chapel
In Use As
Church/chapel
Date
1815 - 1825
Coordinates
304074, 172388
Date Recorded
12/08/2003
Date Updated
--/--/--
Description
Detached three-bay single-storey Church of Ireland church, built 1820-2. The church is finished in render with granite dressings. To the centre of the west front elevation is a three-stage tower with castellated parapet and tall corner pinnacles; to the south is a small lean-to boiler house. At the rear is a lean-to vestry addition. Door and window openings are pointed-arched. Windows have "Y" and geometric tracery. The pitched roof is finished with natural slate and has cast-iron rainwater goods. The church is set within an enclosed graveyard with a granite wall, square gate pillars and wrought-iron gates.
Appraisal
An early nineteenth-century church built to designs by Christmas Johnston (----) and with financial support from the Board of First Fruits (fl. 1711-1833). The church was later improved (1879) to designs by Richard Langrishe (1834-1922). The interior features a stained glass "East Window" (1931) signed by Alfred Ernest Child (1875-1939) of An Túr Gloine (opened 1903), Dublin, which commemorates 'ALICE [1842-1930] youngest daughter of TIMOTHY HASKINS of Firwood Tinahely'.







