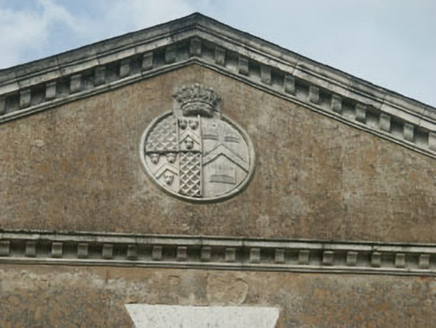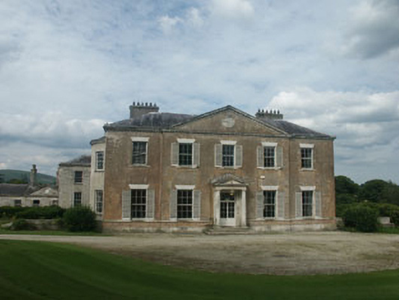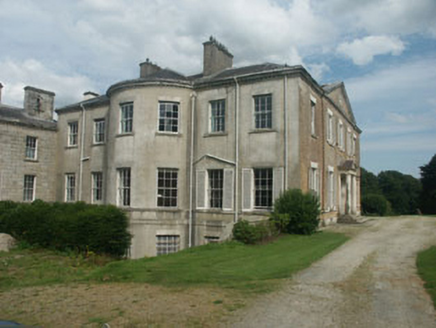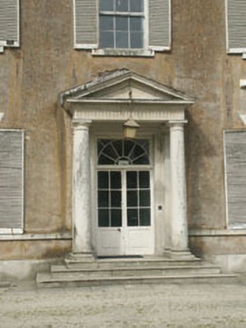Survey Data
Reg No
16404304
Rating
Regional
Categories of Special Interest
Architectural, Artistic
Original Use
Country house
Date
1800 - 1805
Coordinates
301363, 168122
Date Recorded
12/08/2003
Date Updated
--/--/--
Description
Detached five-bay two-storey over basement country house built in 1804 to designs by architect John Carr of York. The country house is finished with lined render with ashlar granite dressings. To the south front elevation there is a pedimented three-bay breakfront with a carved heraldic shield to the tympanum. To the west and rear there is a later service wing and a range of out buildings. The part-glazed front door has a radial fanlight and is set within a flat-headed opening. It is framed with two freestanding Tuscan order columns, which support a wide pediment. Window openings are flat-headed with six over six-timber sash frames; louvred external shutters were added c.1970. The hipped roof is finished with natural slate and cast-iron rainwater goods. The chimneystacks are rendered with corbelled caps and clay pots. The country house is set within a large well-wooded demesne.
Appraisal
This early 19th century country house is well preserved and, although somewhat conservative in design, it nevertheless compliments its setting well.







