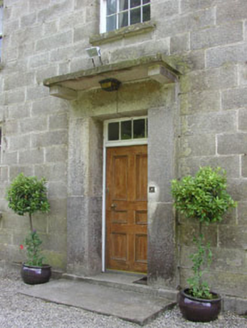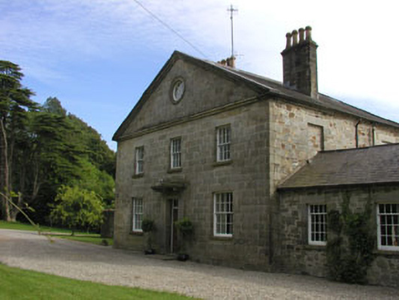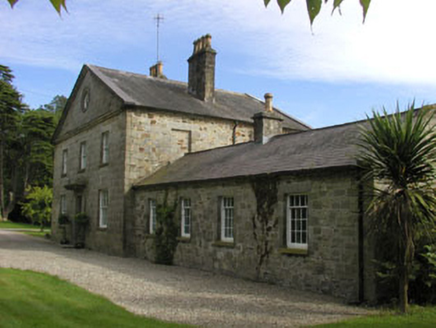Survey Data
Reg No
16404310
Rating
Regional
Categories of Special Interest
Architectural
Previous Name
Farm Lodge
Original Use
Worker's house
In Use As
House
Date
1830 - 1850
Coordinates
300353, 167899
Date Recorded
12/08/2003
Date Updated
--/--/--
Description
Detached three-bay two and a half-storey estate manager's house, built c.1840. The house is constructed in squared granite blocks and uncoursed rubble. The original two-storey portion is pedimented with a single-storey later addition to the west side. To the rear is a large range of outbuildings which served as a timber yard for the estate; this contains a tall industrial chimney. The panelled front door has a plain flat-headed fanlight and a shallow projecting bracketed canopy. Windows openings are also flat-headed with eight over eight timber sash frames. The hipped roof is finished with natural slate and cast-iron rainwater goods. The chimneystack is constructed in granite with a corbelled cap and clay pots. The house is slightly set back from the road.
Appraisal
This mid 19th-century estate manager's house is well preserved and forms a noteworthy dwelling with the adjacent farmyard.





