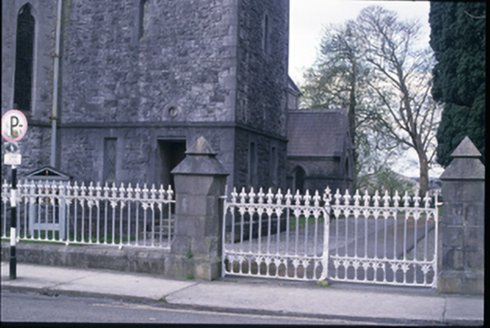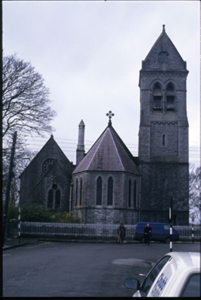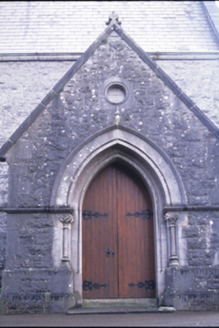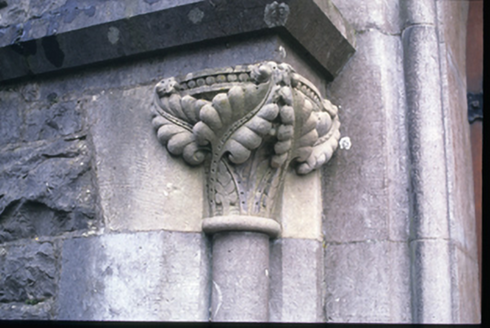Survey Data
Reg No
20000019
Rating
Regional
Categories of Special Interest
Architectural, Artistic, Historical, Social
Original Use
Church/chapel
In Use As
Church/chapel
Date
1870 - 1875
Coordinates
133597, 177590
Date Recorded
--/--/--
Date Updated
--/--/--
Description
Freestanding asymmetrical-plan French-Gothic style Church of Ireland church, dated 1871. Architect W.H.Lynn. Comprising wide nave with polygonal apse, equally wide north aisle, bell tower on north side and entrance porch on north side. Pitched roof roofs with finials on gables. Chimneystack for heating system shaped as round tower. Saddleback roof to tower. Rusticated limestone walls. Paired lancet windows set in block-and-start dressed stone surrounds. Lancet door opening to porch with short colonnettes having foliated stone capitals resting on plinths. Open king post roof and lancet arches with foliate capitals to interior. Retaining interior features including organ, added 1873, low arcaded reredos painted by Brigid Ganley and ceramic figures of saints by C. O’Brien, c. 1925. Built on site donated by the Bindon Blood Family.







