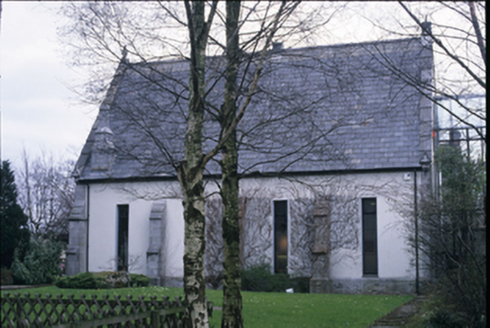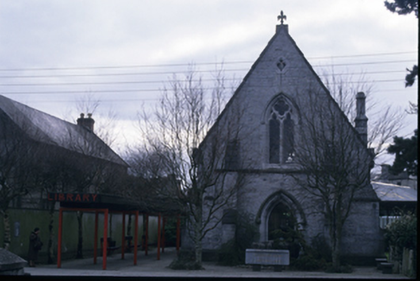Survey Data
Reg No
20000041
Rating
Regional
Categories of Special Interest
Architectural, Artistic, Social, Technical
Previous Name
Ennis Presbyterian Church
Original Use
Church/chapel
In Use As
Library/archive
Date
1850 - 1860
Coordinates
133735, 177637
Date Recorded
24/06/1997
Date Updated
--/--/--
Description
Freestanding single cell Gothic Revival former Presbyterian church, built 1856 to designs by Joseph Fogarty (1806-87). Remodelled, 1975, to accommodate use as library. Pitched slate roof with finials to gables and cut stone chimneystack to west. Cut-limestone walls to gable and rendered walls to sides, all with cut stone plinth and buttresses. Pointed arch openings to entrance gable with moulded hood mouldings. Altered openings to sides, comprising tall, narrow square-headed window openings.



