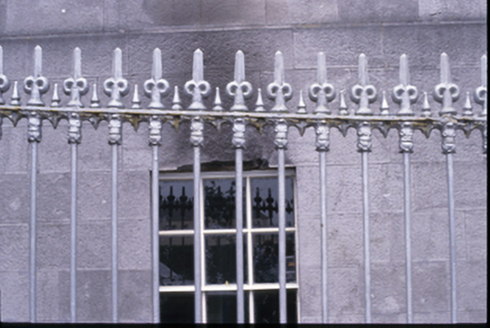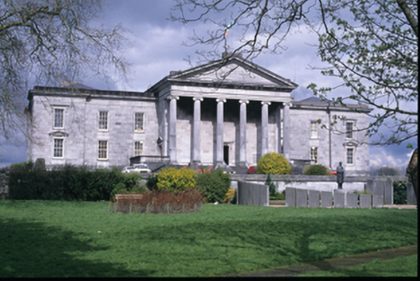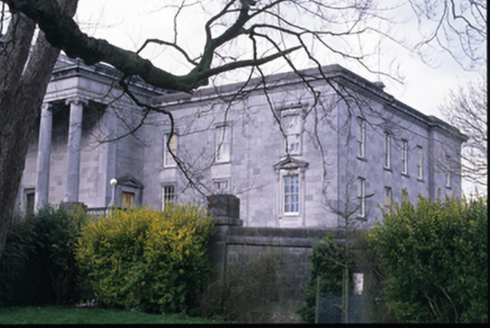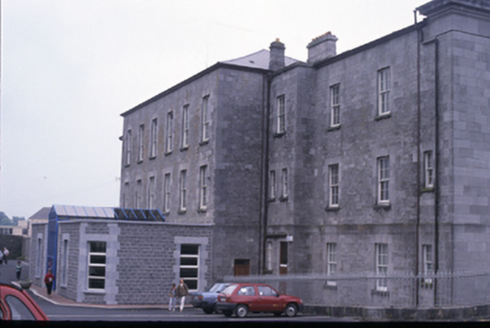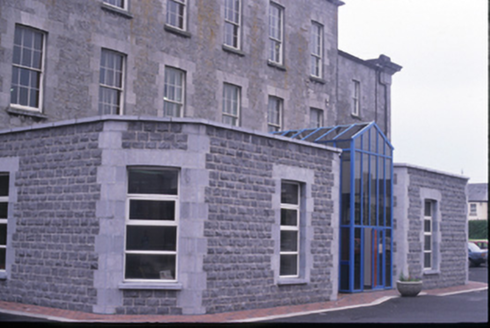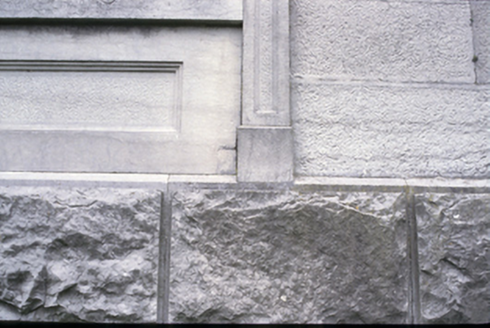Survey Data
Reg No
20000114
Rating
National
Categories of Special Interest
Architectural, Artistic, Historical, Scientific, Social
Previous Name
Clare County Courthouse
Original Use
Court house
In Use As
Court house
Date
1840 - 1855
Coordinates
133994, 177946
Date Recorded
09/09/1997
Date Updated
--/--/--
Description
Freestanding multiple-bay two-storey over basement courthouse built 1846-50 to competition-winning designs (1845) by Henry Whitestone (1819-93). Comprising pedimented Ionic hexastyle portico approached by nine steps and surrounded by balustrade, flanked by three-bay blocks with advanced end bays. Hipped slate roofs. Cyclopean rusticated limestone to basement. Cut-limestone to remaining floors with carved cornices, frieze, capitals and pediment. Centrally placed main entrance with carved limestone bracketed cornice and architrave. Side entrances with carved limestone pediments. Carved limestone pediments and lintels with scrolls over end bay openings. Timber sliding sash windows. Interior features include marble statue of Michael O'Loghlen (1789-1842), Master of Rolls in Ireland, by Joseph Robinson Kirk RHA (1820-94). Single-storey extension faced in machine-cut stone designed by Dermot and Sean Merry Architects. Occupying imposing site on a slight rise with terrace in front, park below, and gun from Crimean War to left.
