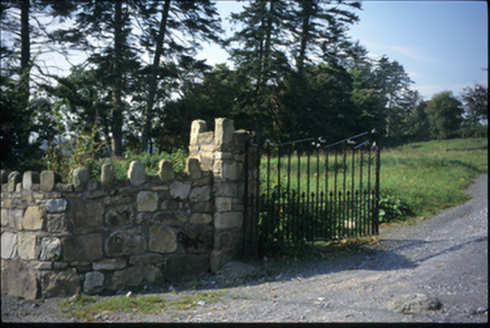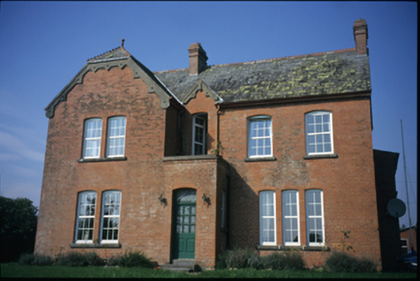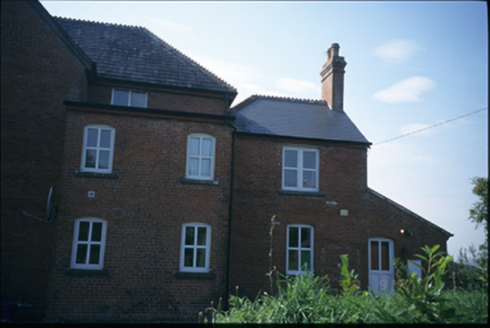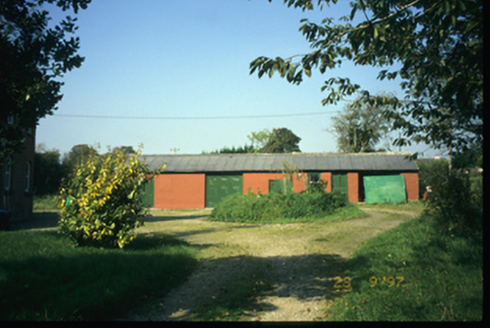Survey Data
Reg No
20300502
Rating
Regional
Categories of Special Interest
Architectural, Artistic, Social
Previous Name
The Rectory
Original Use
Rectory/glebe/vicarage/curate's house
In Use As
House
Date
1900 - 1910
Coordinates
171177, 186691
Date Recorded
28/09/1997
Date Updated
--/--/--
Description
Detached T-plan four-bay two-storey former rectory, built c. 1905, now in use as private house. Comprising projecting single-storey entrance bay and central gablet, flanked by projecting hipped single-bay two-storey block and recessed two-bay two-storey block. Single-bay single-storey canted bay window to left side elevation. Single-bay two-storey return to rear. Two-bay two-storey flat-roofed lower block and single-bay two-storey lower return having single-bay single-storey lean-to, added c. 1990. Pitched slate roof with red brick chimneystacks, clay ridge crestings, clay finials and decorative timber bargeboards. Red brick English garden wall bond walls. Segmental-arched openings with replacement uPVC windows. Timber panelled half glazed door with overlight. Detached four-bay single-storey outbuilding to rear. Rubble stone gate piers.







