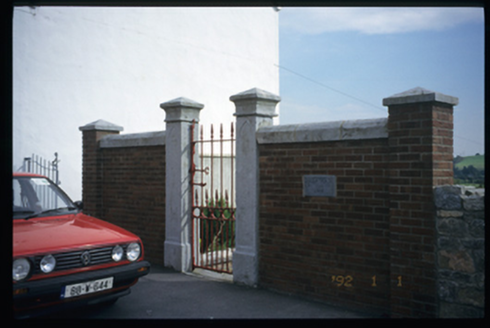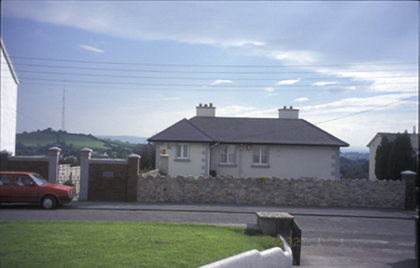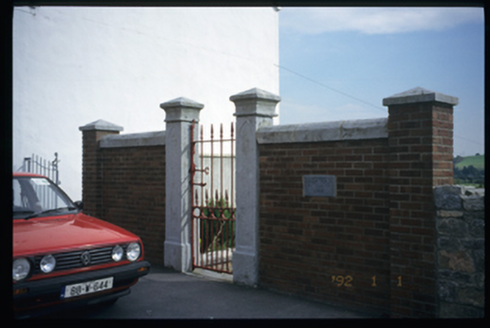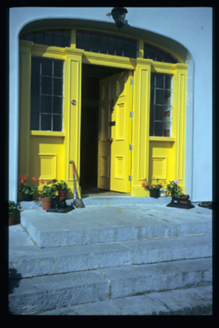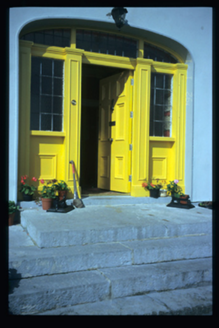Survey Data
Reg No
20300706
Rating
Regional
Categories of Special Interest
Architectural, Artistic, Social
Original Use
House
In Use As
House
Date
1840 - 1880
Coordinates
149135, 179674
Date Recorded
--/--/--
Date Updated
--/--/--
Description
Detached L-plan three-bay single-storey house with dormer attic, built c. 1860, having single-bay two-storey return to rear. Possibly originally a presbytery. Hipped slate roof with rendered chimneystacks, deep eaves having paired timber consoles and gabled dormer windows having timber bargeboards. Rendered walls with render quoins. Elliptical-headed door opening to centre having sidelights and fanlights, surrounded by timber panelled pilaster doorcase. Tripartite timber sliding sash windows to ground floor and timber sliding sash windows to gabled dormers. Retaining interior features. Cut-stone piers with moulded pyramidal capping.
