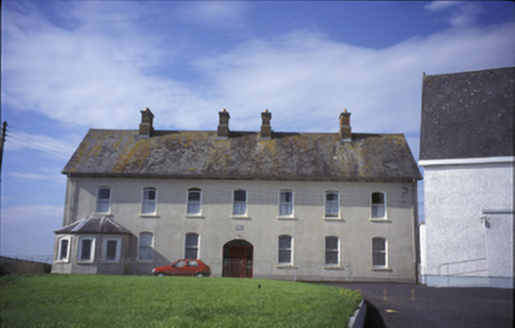Survey Data
Reg No
20300707
Rating
Regional
Categories of Special Interest
Architectural, Artistic, Social
Previous Name
Saint Joseph's Convent
Original Use
Convent/nunnery
In Use As
Convent/nunnery
Date
1880 - 1885
Coordinates
149079, 179726
Date Recorded
--/--/--
Date Updated
--/--/--
Description
Detached seven-bay two-storey convent, built 1883, with canted bay window to ground floor left hand side. Pitched slate roof with red brick chimneystacks, paired timber eaves consoles and cast-iron rainwater goods. Rendered walls with plaque above. Segmental-arched door opening with timber pilaster doorcase, timber matchboard door, sidelights and fanlight. Segmental-arched openings with timber sliding sash windows. Moulded architraves and stained glass to bay window openings.

