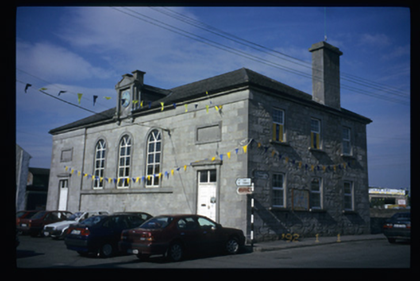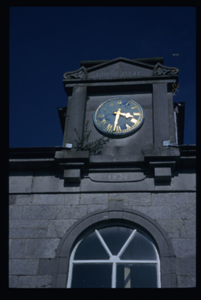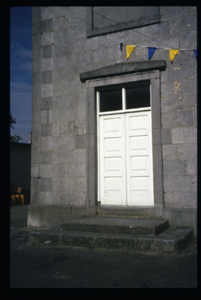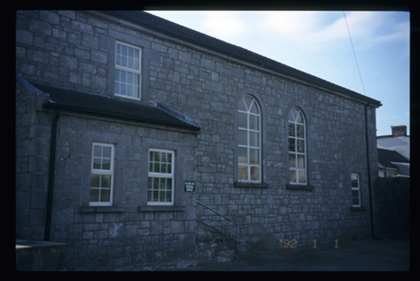Survey Data
Reg No
20300712
Rating
Regional
Categories of Special Interest
Architectural, Artistic, Historical, Scientific, Social
Original Use
Court house
In Use As
Court house
Date
1835 - 1840
Coordinates
149036, 179879
Date Recorded
04/09/1997
Date Updated
--/--/--
Description
Detached five-bay two-storey courthouse, designed 1837; dated 1838, with advanced end bays. Three-bay side elevations and two-bay single-storey lean-to return. Hipped slate roof with pedimented projecting clock, cut-stone chimneystacks and cut-stone eaves course. Single-pitched slate roof to return. Cut-limestone walls and quoins with string course under windows and blank plaques over entrance doors. Squared rubble stone walls to sides and rear. Limestone pedimented door surrounds with timber panelled double leaf doors and overlights. Round-headed window openings with raised surrounds. Replacement uPVC windows.







