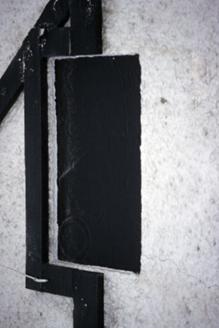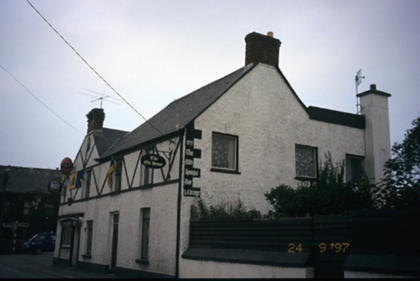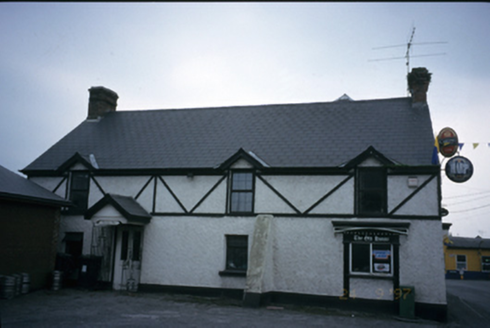Survey Data
Reg No
20300904
Rating
Regional
Categories of Special Interest
Architectural, Social
Original Use
House
In Use As
House
Date
1750 - 1800
Coordinates
147894, 165861
Date Recorded
--/--/--
Date Updated
--/--/--
Description
Corner-sited detached three-bay two-storey house, built c. 1775, with gablets over first floor openings, two-bay side elevation and two-bay two-storey return. Timber pubfronts inserted to ground floor. Single-bay two-storey return to rear, c. 1980. Pitched artificial slate roof with brick chimneystacks and timber bargeboards to gablets. Flat roof to return. Roughcast rendered walls with buttress to front elevation, timber applied to first floor and inset plaque to gable. Pubfronts comprising pilasters flanking openings with fascias and dentillated cornices. Timber fixed windows and timber panelled door to pubfronts. Replacement windows and doors to openings. Plaque inscribed ‘Georges Street 1733.’





