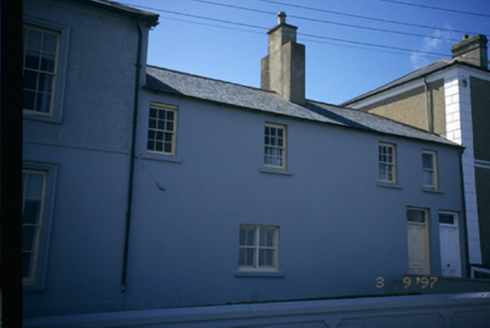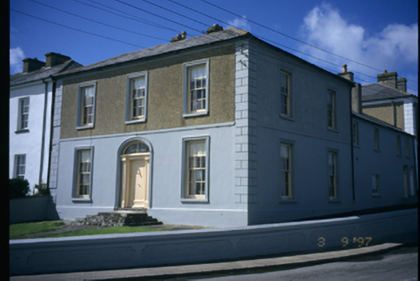Survey Data
Reg No
20301021
Rating
Regional
Categories of Special Interest
Architectural, Artistic
Original Use
House
In Use As
House
Date
1840 - 1850
Coordinates
88070, 160101
Date Recorded
--/--/--
Date Updated
--/--/--
Description
Corner-sited detached three-bay two-storey house, built c. 1845, with four-bay two-storey return. Hipped slate roof with rendered chimneystacks and render eaves band. Pitched artificial slate to return. Rendered walls to ground floor, roughcast rendered walls to first floor, with render quoins, string course between floors and moulded render architraves. Segmental-arched opening with timber pilastered doorcase, timber panelled door and fanlight. Timber sliding sash windows with stone sills. Retaining interior timber panelled shutters. Stone steps leading to entrance door.



