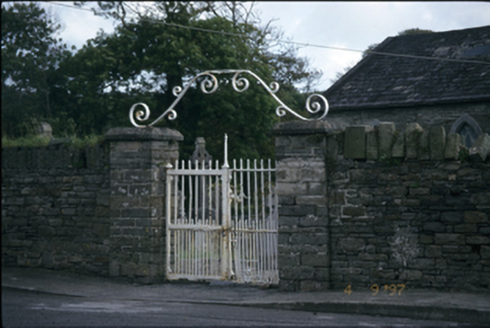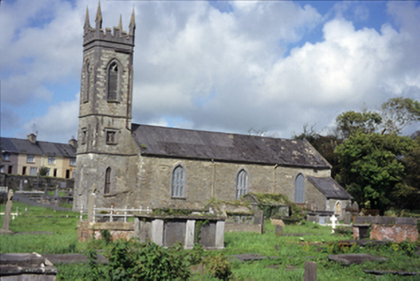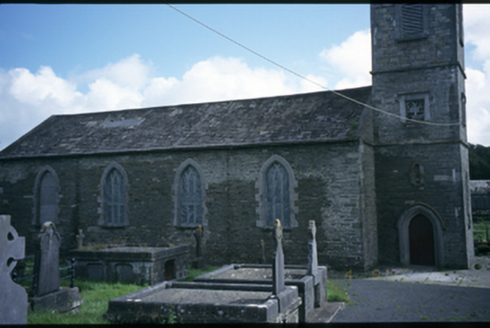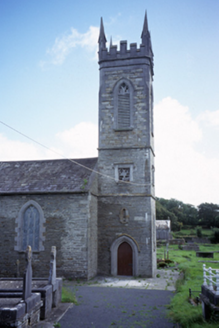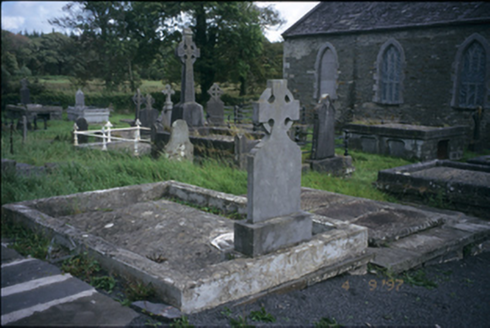Survey Data
Reg No
20301211
Rating
Regional
Categories of Special Interest
Architectural, Artistic, Scientific, Social
Original Use
Church/chapel
In Use As
Church/chapel
Date
1810 - 1815
Coordinates
99982, 154994
Date Recorded
04/09/1997
Date Updated
--/--/--
Description
Freestanding Church of Ireland church, designed 1811; dated 1813, attributable to Samuel Johnston of Dublin comprising three-bay double-height nave with single-bay three-stage tower (west) on a square plan. Pitched slate roof with cut-stone gable copings. Single-pitched roof to vestry. Cut-stone crenellations and pinnacles to tower. Rubble stone walls with cut-stone string courses and quoins to upper stage of tower. Pointed arch openings with limestone dressings and tracery to nave. Pointed arch and square-headed openings to tower with cast-iron quarry glazing, label mouldings to second stage openings and having louvers to third stage openings. Pointed arch door opening with flush metal door. Graveyard to site with various cut-stone grave markers and mausolea. Cut-stone piers with cast-iron gates and wrought-iron lamp holder.
