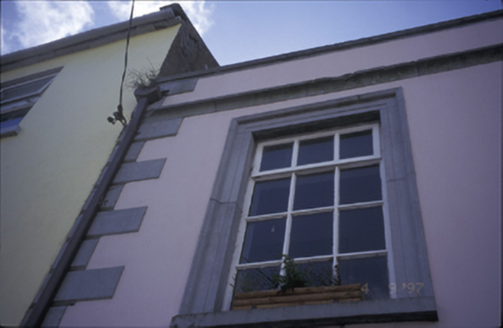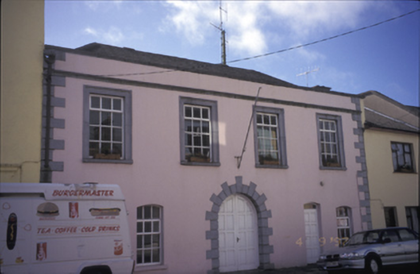Survey Data
Reg No
20301224
Rating
Regional
Categories of Special Interest
Architectural, Artistic, Social
Original Use
Court house
Date
1825 - 1835
Coordinates
99816, 155006
Date Recorded
04/09/1997
Date Updated
--/--/--
Description
Attached four-bay two-storey courthouse, built 1830-1, to design by William Hunt with central round-headed door opening and seven-bay two-storey return. Hipped artificial slate roof with rendered parapet having cut-stone copings and eaves cornice. Rendered walls with cut-stone quoins and moulded limestone architraves to first floor openings. Gibbsian surround and timber panelled double leaf doors to round-headed door opening. Segmental-arched door opening with timber panelled door and overlight. Segmental-arched openings to ground floor and square-headed openings to first floor with timber casement windows.



