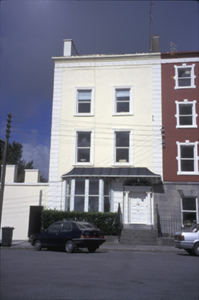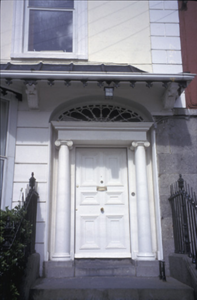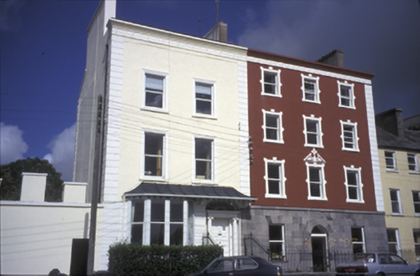Survey Data
Reg No
20301226
Rating
Regional
Categories of Special Interest
Architectural, Artistic
Original Use
House
In Use As
House
Date
1800 - 1840
Coordinates
99240, 154940
Date Recorded
04/09/1997
Date Updated
--/--/--
Description
End-of-terrace two-bay three-storey house, built c. 1820, with bay window and canopy to ground floor. Rendered chimneystacks and moulded parapet to roof. Carved timber consoles to hipped canopy. Rendered walls with render quoins, decorative frieze to eaves and moulded render architraves to upper floor openings. Segmental-arched door opening having Ionic columns flanking timber panelled door with moulded lintel and fanlight above, approached by flight of steps. Replacement uPVC windows. Wrought-iron railings to site.





