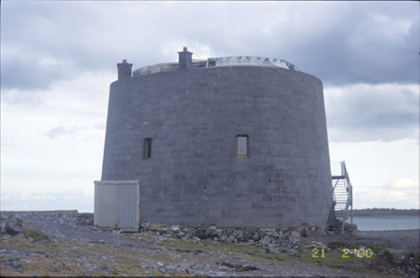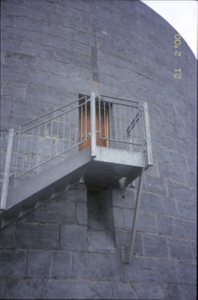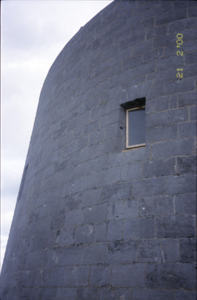Survey Data
Reg No
20400351
Rating
Regional
Categories of Special Interest
Architectural, Social, Technical
Previous Name
Aughinish Battery
Original Use
Martello tower
In Use As
House
Date
1805 - 1815
Coordinates
128700, 213621
Date Recorded
21/02/2000
Date Updated
--/--/--
Description
Freestanding single-bay two-stage over shallow basement Martello tower, built 1810-2, on an ovoid plan. Decommissioned, 1863. Sold, 1987, to accommodate alternative use. Flat topped glazed roof on skeletal frame behind parapet. Repointed limestone ashlar battered walls on submerged plinth with cut-limestone coping to parapet. Square-headed openings with limestone ashlar voussoirs. Square-headed machicolated door opening (south-east) approached by flight of engineered mild steel steps with limestone ashlar voussoirs. Interior including battalion room with red brick header bond vaulted ceiling springing from limestone ashlar battered pillar. Set in field. NOTE: Aughinish Point Martello Tower and Finavarra Point Martello Tower (see 20400205) were erected to defend and protect the south flank of Galway Bay and, unlike their contemporaries on the east coast of Ireland, display ovoid plans and mountings for three cannons on trefoil-plan platforms which, from the air, resemble shamrocks. Aughinish Point Martello Tower and Finavarra Point Martello Tower were 'dismantled…the guns, stores, and artillerymen withdrawn…the buildings taken possession of by the Barrack Department' when, following an inspection, 'it was found [the] towers were manned, armed, and kept in a state of repair at great expense to the public [despite being] quite incapable of rendering the slightest service, either offensive or defensive' (The Queensland Times 28th November 1863, 3).





