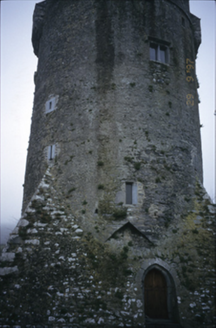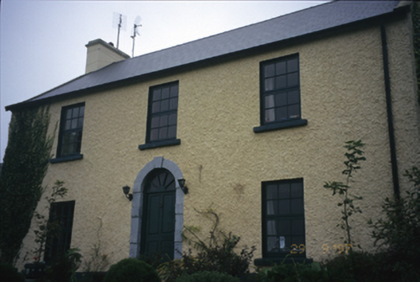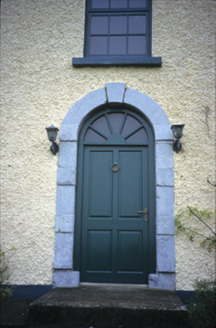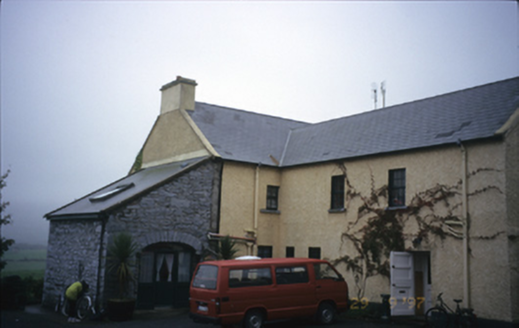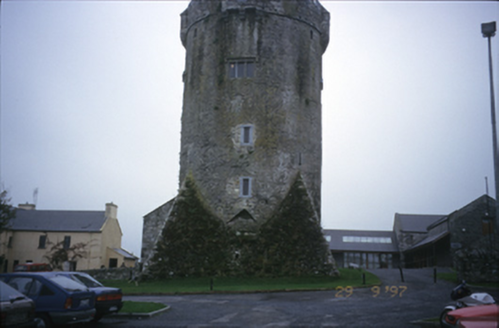Survey Data
Reg No
20400502
Rating
Regional
Categories of Special Interest
Architectural
Original Use
Farm house
In Use As
House
Date
1800 - 1840
Coordinates
121752, 206487
Date Recorded
29/09/1997
Date Updated
--/--/--
Description
Detached three-bay two-storey farmhouse, built c. 1820, with single-bay two-storey return and lean-to end bay to left. Pitched artificial slate roof with rendered chimneystacks. Roughcast rendered walls. Round-headed door opening with cut-stone block-and-start surround, replacement timber panelled door and fanlight. Replacement timber windows with stone sills. Detached U-plan multiple-bay single- and two-storey rubble stone building, built c. 1995, incorporating fabric of earlier outbuildings, built c. 1820. Freestanding, renovated, circular-plan five-stage tower house, built c. 1550, with base batter, battlemented roof parapet and machicolation. Renovated c.1994. Pair of cast-iron water pumps to site, now in use as flower pots.
