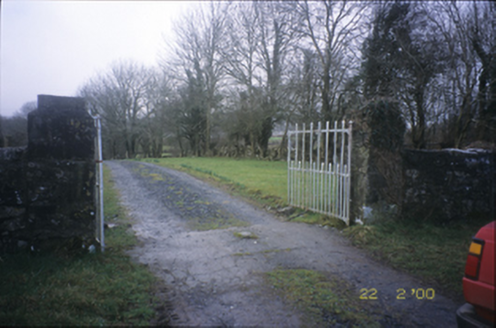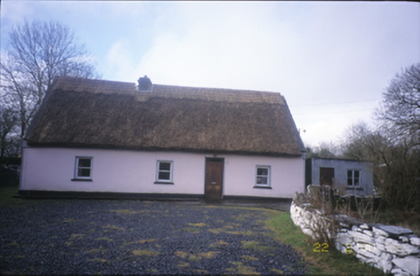Survey Data
Reg No
20400701
Rating
Regional
Categories of Special Interest
Architectural, Social
Original Use
Farm house
In Use As
Farm house
Date
1815 - 1835
Coordinates
136383, 202569
Date Recorded
22/02/2000
Date Updated
--/--/--
Description
Detached three- or four-bay single-storey direct entry thatched farmhouse, c.1825, on a rectangular plan. Pitched water reed thatch roof with grouped exposed stretchers to raised ridge having exposed scallops, rendered dwarf chimney stack having stepped capping supporting terracotta pot, concrete or rendered coping to gables, and blind stretchers to eaves having blind scallops. Rendered battered walls on rendered plinth with rendered strips to corners. Square-headed door opening with concealed dressings framing timber panelled door having overlight. Square-headed window openings with rendered sills, and concealed dressings framing one-over-one timber sash windows. Set in own grounds with cut-limestone piers to perimeter having monolithic capping supporting flat iron double gates.



