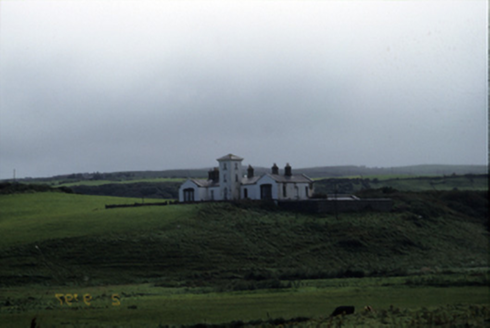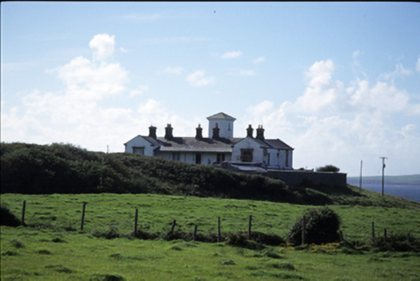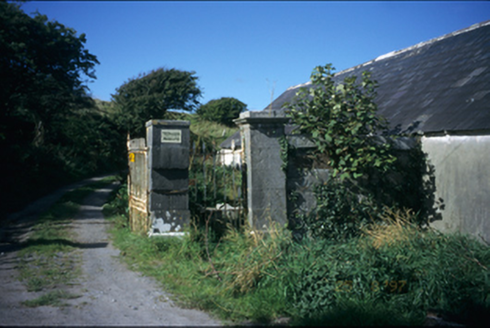Survey Data
Reg No
20402309
Rating
Regional
Categories of Special Interest
Architectural, Artistic
Previous Name
Carrowgar Lodge
Original Use
House
Date
1820 - 1840
Coordinates
109313, 186066
Date Recorded
02/09/1997
Date Updated
--/--/--
Description
Detached H-plan five-bay single-storey house, built c. 1830, comprising three-bay recessed central block with single-bay gabled projecting end bays having canted bay windows to both facades. Renovated, c. 1860, with three-bay single-storey lean-to veranda added to front and single-bay three-storey Italianate tower added to rear. Pitched and hipped slate roofs with rendered chimneystacks. Rendered walls. Detached single-bay single-storey gable-fronted coach house to site. Cut-stone piers with cast-iron gates to site.





