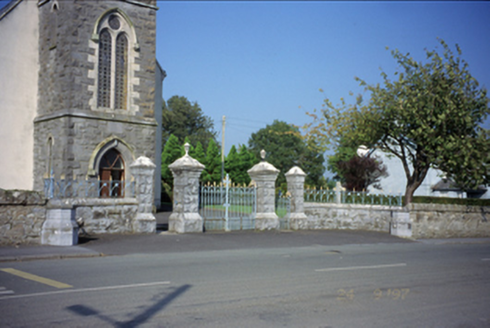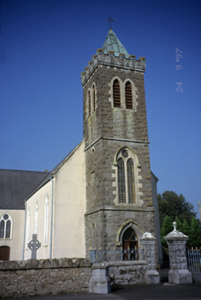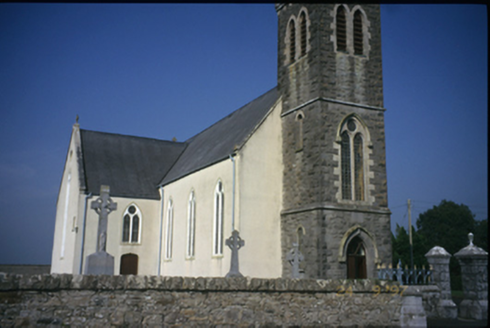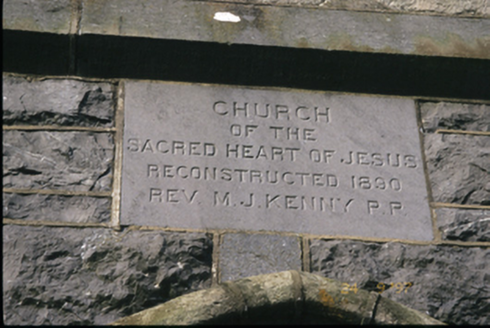Survey Data
Reg No
20402804
Rating
Regional
Categories of Special Interest
Architectural, Artistic, Scientific, Social, Technical
Original Use
Church/chapel
In Use As
Church/chapel
Date
1885 - 1895
Coordinates
164290, 185009
Date Recorded
24/09/1997
Date Updated
--/--/--
Description
Freestanding four-bay double-height Catholic church, dated 1890, on a cruciform plan with single-bay three-stage tower. Pitched slate roof with cross finials. Crenellated parapet and pyramidal copper roof to tower. Rendered walls. Rusticated snecked limestone walls with cut-stone string courses to tower. Pointed arch openings with leaded glass. Hood mouldings to ground and first floor tower openings. Oculi to transept gables. Pointed arch and Tudor arch door openings with timber matchboard doors. Retaining interior features including marble altar, reredos, altar railing, mosaic to chancel walls, raked galleries and cut-stone font. Rusticated stone piers with cast-iron gates and railings to site.







