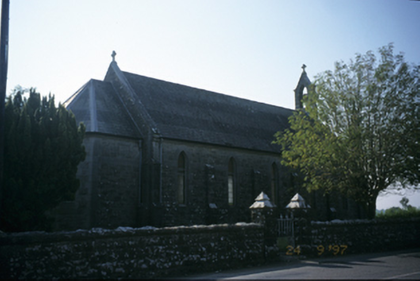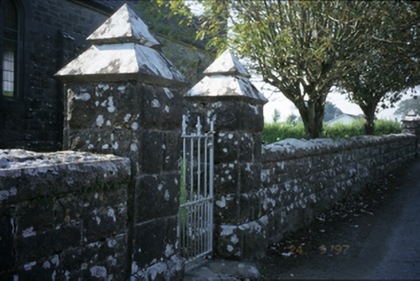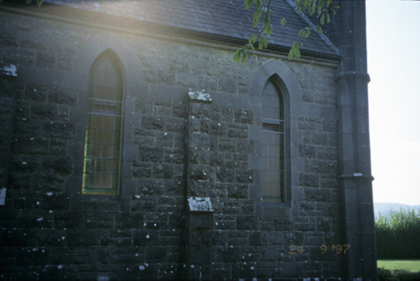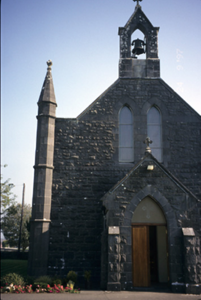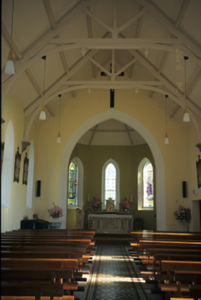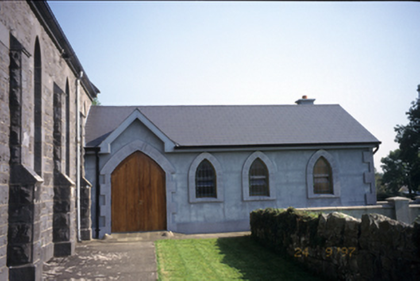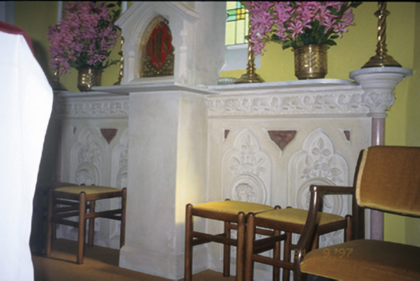Survey Data
Reg No
20402807
Rating
Regional
Categories of Special Interest
Architectural, Artistic, Historical, Social, Technical
Original Use
Church/chapel
In Use As
Church/chapel
Date
1860 - 1880
Coordinates
163523, 183049
Date Recorded
24/09/1997
Date Updated
--/--/--
Description
Freestanding gable-fronted double-height Roman Catholic church, built c. 1870, with advanced entrance porch, five-bay side elevations and chancel to rear. Four-bay single-storey projecting sacristy, added c. 1990. Pitched slate roof with fish scale pattern bands, cut-stone bellcote, copings and cross finials. Pitched artificial slate roof to sacristy. Snecked rusticated limestone walls with stepped buttresses and octagonal corner pinnacles to entrance front. Rendered walls to sacristy. Pointed arch openings with cut-stone block-and-start surrounds and leaded glass. Pointed arch door opening with timber matchboard double-leaf doors. Retaining interior features including carved altar and reredos. Cut-stone piers with pyramidal capping and cast-iron gate.

