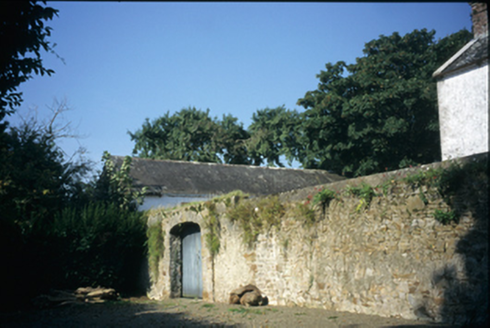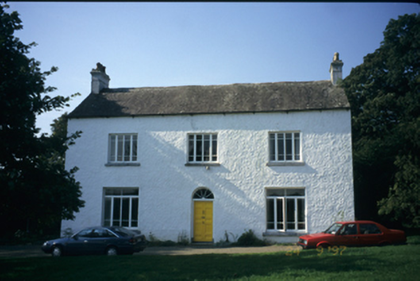Survey Data
Reg No
20402808
Rating
Regional
Categories of Special Interest
Architectural, Artistic, Historical, Social
Previous Name
The Rectory
Original Use
Rectory/glebe/vicarage/curate's house
In Use As
House
Date
1790 - 1810
Coordinates
163345, 182943
Date Recorded
24/09/1997
Date Updated
--/--/--
Description
Detached three-bay two-storey former rectory, built c. 1800, with two-bay two-storey return. Possibly incorporating fabric of earlier building. Converted to use as private house, c. 1920. Now also in use as guest house. Pitched slate roofs with rendered chimneystacks and having brick chimneystack to rear. Roughcast rendered walls. Round-headed door opening with timber panelled door, cobweb fanlight and stone threshold. Timber sliding sash and replacement windows with stone sills. Retaining interior features. Yard to rear with rubble stone boundary walls, segmental-arch opening with cut-stone voussoirs and timber gates and two-storey outbuilding.



