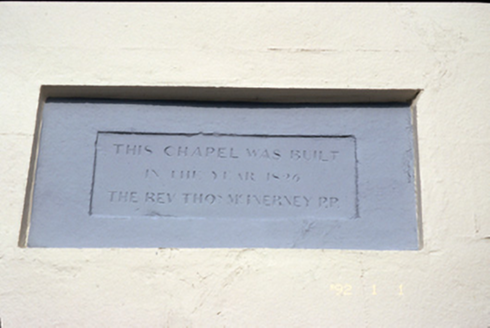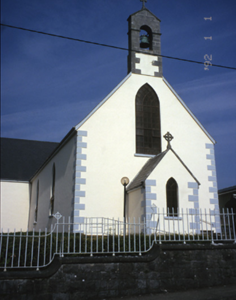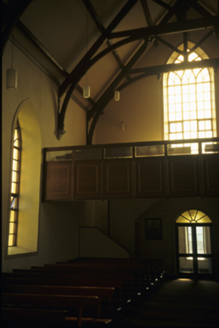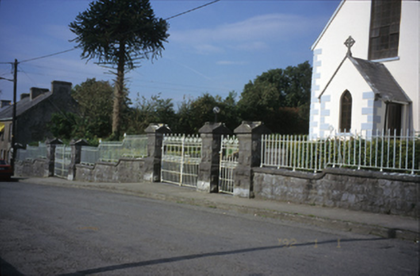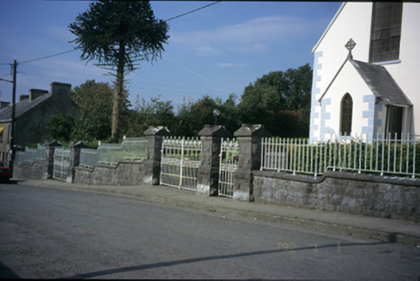Survey Data
Reg No
20402815
Rating
Regional
Categories of Special Interest
Architectural, Artistic, Historical, Social, Technical
Original Use
Church/chapel
In Use As
Church/chapel
Date
1825 - 1830
Coordinates
156555, 186395
Date Recorded
23/09/1997
Date Updated
--/--/--
Description
Freestanding cruciform-plan double-height Roman Catholic church, dated 1826, with gabled projecting porch to entrance gable, four-bay side elevations having single-bay transepts and two-bay single-storey sacristy to rear. Pitched slate roof with cut-stone bellcote, gable copings and cross finial. Rendered walls with render quoins and plaque to west transept wall. Pointed arch openings with replacement windows and doors. Retaining interior features. Rusticated cut-stone piers and walls with cast-iron gates and railings.
