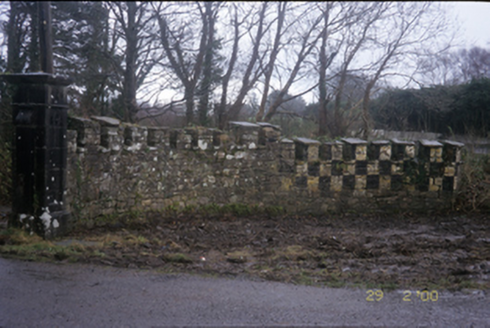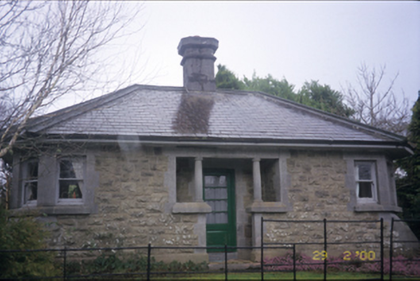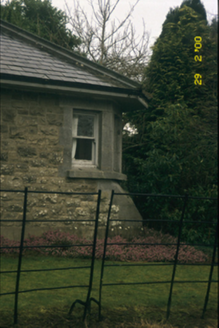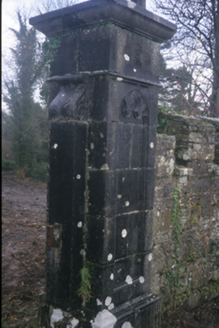Survey Data
Reg No
20402903
Rating
Regional
Categories of Special Interest
Architectural, Artistic, Social
Previous Name
Raheen House
Original Use
Demesne walls/gates/railings
In Use As
Gate lodge
Date
1840 - 1860
Coordinates
165815, 182255
Date Recorded
--/--/--
Date Updated
--/--/--
Description
Remains of Raheen Estate, built c. 1850. Detached three-bay single-storey coursed sandstone gate lodge with single-bay open internal porch to centre, hipped slate roof, cut-stone chimneystack, chamfered corners and timber sliding sash windows. Detached five-bay two-storey rubble stone-built stable building with pitched slate roof and elliptical-headed integral carriageway. Freestanding furnace, now in ruins. Carved and cut-stone channelled piers with consoles and moulded capping set in crenellated coursed stone boundary walls. Raheen House now demolished.







