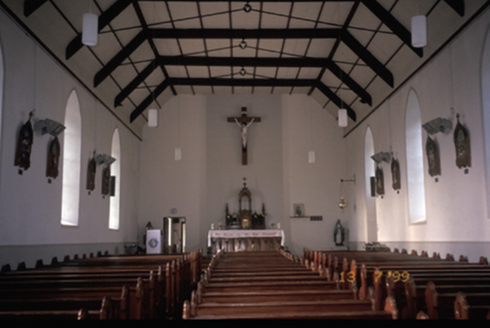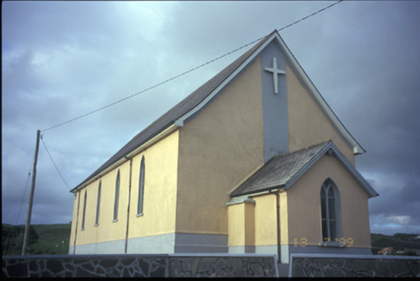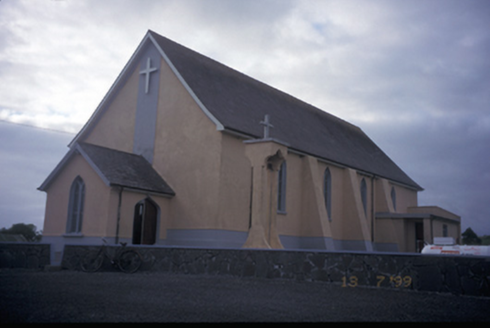Survey Data
Reg No
20403901
Rating
Regional
Categories of Special Interest
Architectural, Artistic, Historical, Social
Original Use
Church/chapel
In Use As
Church/chapel
Date
1860 - 1870
Coordinates
109212, 173551
Date Recorded
--/--/--
Date Updated
--/--/--
Description
Freestanding gable-fronted double-height Roman Catholic church, dated 1865, with four-bay side elevations. Projecting entrance porch and two-bay single-storey sacristy added to right, 1978. Pitched artificial slate roof with sheeted timber soffits and aluminium rainwater goods. Rendered walls with buttresses to east elevation. Pointed openings with timber traceried windows and timber panelled double leaf doors. Retaining interior features. Graveyard and freestanding belfry to site.





