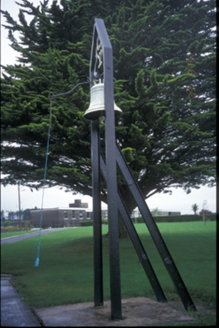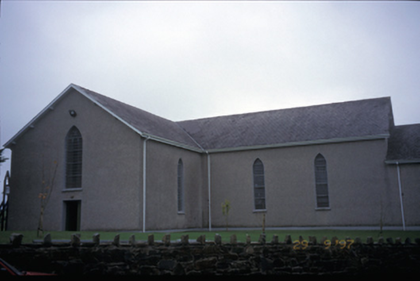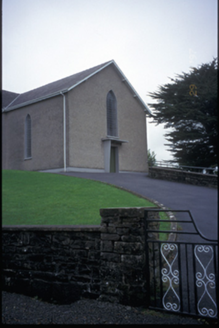Survey Data
Reg No
20404001
Rating
Regional
Categories of Special Interest
Architectural, Artistic, Social
Original Use
Church/chapel
In Use As
Church/chapel
Date
1840 - 1845
Coordinates
125293, 174858
Date Recorded
--/--/--
Date Updated
--/--/--
Description
Freestanding T-plan gable-fronted double-height Roman Catholic church, built 1844, with three-bay side elevations having single-bay transepts. Single-bay two-storey gabled projecting porch to front having concrete canopy, added, c. 1965. Pitched artificial slate roof with sheeted eaves and aluminium rainwater goods. Pebbledashed walls. Lancet openings with leaded glass and timber matchboard doors. Retaining interior features. Cast-iron belfry to site. Rubble stone crenellated boundary walls.





