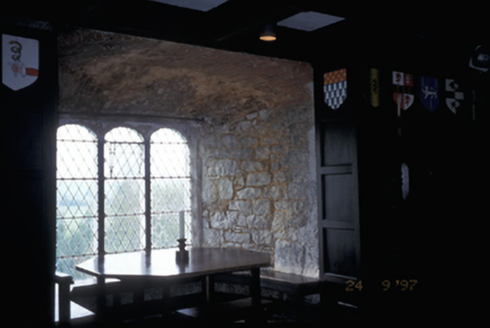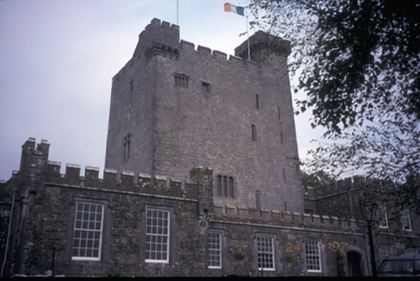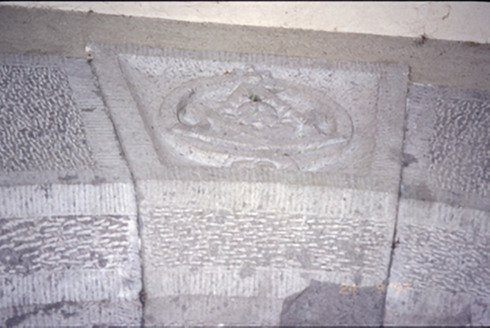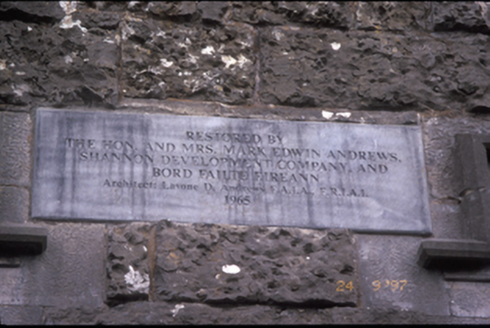Survey Data
Reg No
20404217
Rating
National
Categories of Special Interest
Archaeological, Architectural, Artistic, Historical, Social
Previous Name
Knoppogue Castle originally Knopoge Castle
Original Use
Castle/fortified house
In Use As
House
Date
1460 - 1470
Coordinates
143937, 171674
Date Recorded
--/--/--
Date Updated
--/--/--
Description
Freestanding square-plan four-bay three-stage tower house with base batter, built c. 1465. Seven-bay single-storey wing with two-bay advanced bay, square-plan single-bay three-stage tower to left and two-bay two-storey bay to right, remodelled 1855 by architects James Pain (1779-1877) and his brother George Richard. Renovated, 1969, to accommodate use as restaurant and private residence. Pitched roof with castellations and machicolated to tower. Rubble stone walls to tower. Rock-faced cut-stone to extensions with Masonic symbols to keystones and carved plaques. Glazed gun loops and grouped narrow openings to tower. Cut-stone architraves with label mouldings and timber sliding sash windows to extensions. Retaining interior features. Detached two-bay single-storey gate lodge, built c. 1855. Limestone cut-stone pointed arch gateway with battlemented parapet having machicolation.







