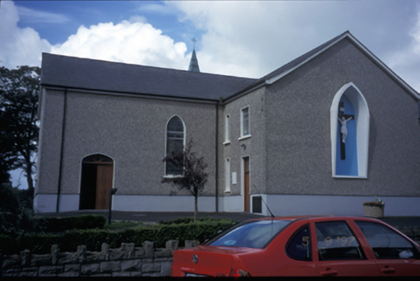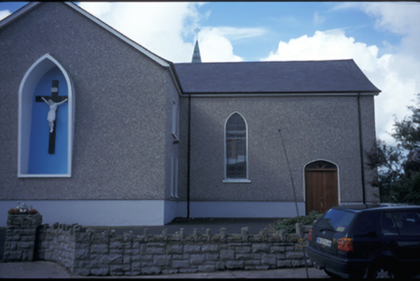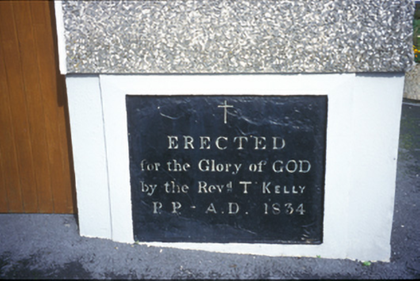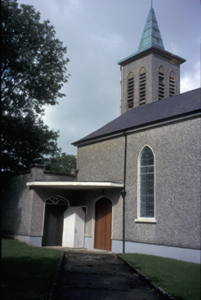Survey Data
Reg No
20404802
Rating
Regional
Categories of Special Interest
Architectural, Artistic, Social
Previous Name
Saint Michael's Catholic Church
Original Use
Church/chapel
In Use As
Church/chapel
Date
1830 - 1835
Coordinates
110846, 164287
Date Recorded
--/--/--
Date Updated
--/--/--
Description
Freestanding cruciform-plan double-height Roman Catholic church, dated 1834, with single-bay three-stage tower to front, three-bay side elevations having two-bay transepts and flat-roofed entrance porch, with two-bay two-storey sacristy to rear. Pitched slate roof with aluminium rainwater goods. Copper sheeted spire and paired louvred openings to tower. Flat roof to entrance porch. Pebbledashed walls with blind arch having crucifix to rear gable. Lancet openings with leaded glass windows. Four-centred arch opening with timber matchboard doors and quatrefoils in fanlights. Retaining interior features, including galleries to transepts, renovated organ loft, marble reredos, altar, holy water and baptismal fonts. Snecked rubble stone boundary walls with crenellated copings.







