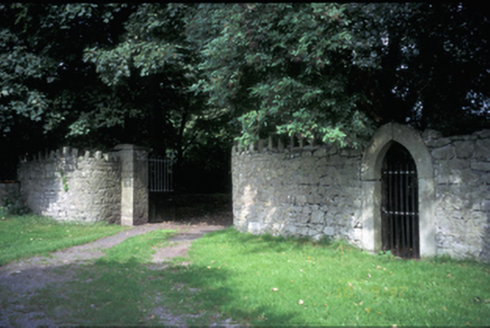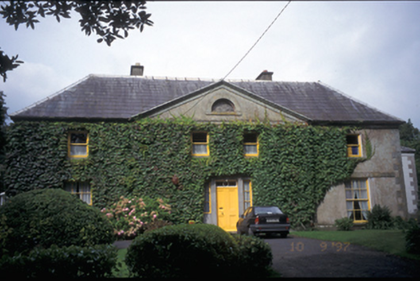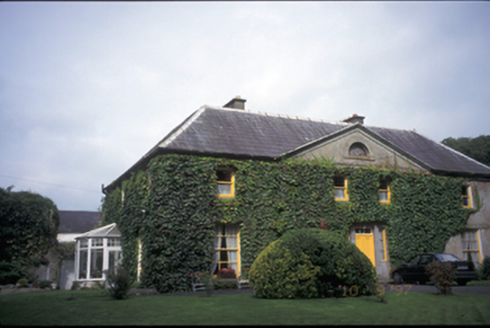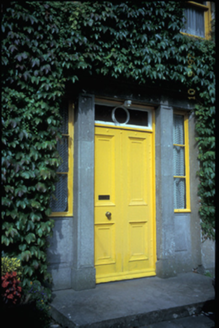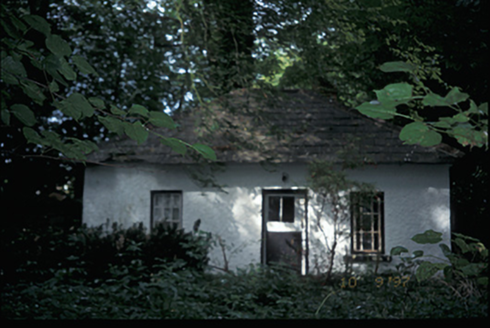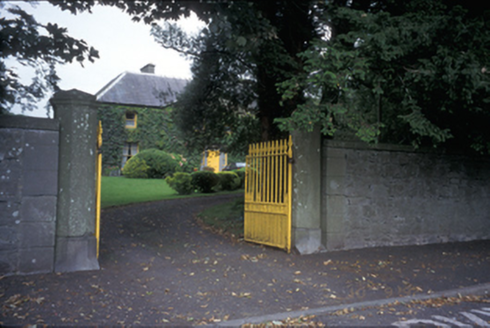Survey Data
Reg No
20405102
Rating
Regional
Categories of Special Interest
Architectural, Artistic
Original Use
House
In Use As
House
Date
1820 - 1860
Coordinates
139721, 168176
Date Recorded
10/09/1997
Date Updated
--/--/--
Description
Detached three-bay two-storey house, built c. 1840, with two-bay pedimented central breakfront and single-bay two-storey recessed end bay to right hand side. Single-bay single-storey conservatory added to left hand side. Hipped slate roof with rendered chimneystack. Lined-and-ruled rendered walls with cut-stone quoins, string course and with blind lunette to pediment. Limestone cut-stone pilastered doorcase with timber panelled door flanked by sidelights having overlight with circular glazing bar above. Timber sliding sash windows. Detached three-bay single-storey gate lodge, now derelict. Octagonal cut-stone gate piers with cast-iron gates, set in rubble stone walls.
