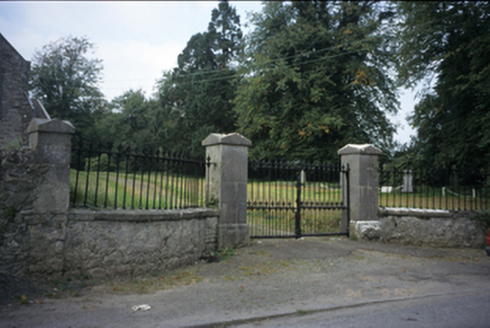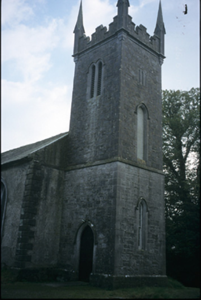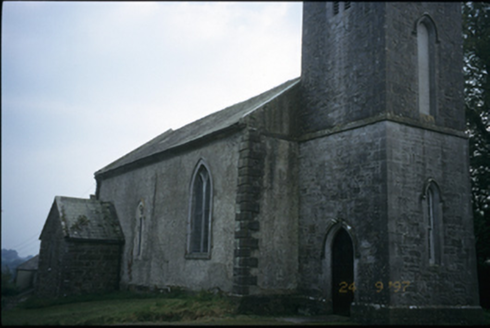Survey Data
Reg No
20405302
Rating
Regional
Categories of Special Interest
Architectural, Artistic, Social
Original Use
Church/chapel
In Use As
Church/chapel
Date
1810 - 1820
Coordinates
162579, 163695
Date Recorded
--/--/--
Date Updated
--/--/--
Description
Freestanding double-height Church of Ireland church, built c. 1815, with two-bay side elevations, single-bay single-storey additions to left and right, and single-bay three-stage entrance tower, added c. 1830. Pitched slate roof with cut-stone gable copings. Castellations and pinnacles to tower. Rendered walls with cut-stone eaves, plinth and quoins to nave. Rubble stone walls to rear elevation with diagonal buttresses. Dressed limestone walls to tower with cut-stone string courses and hood mouldings to openings. Dressed limestone walls to vestry. Pointed arch opening with timber panelled double leaf doors. Lancet openings with cut-stone architraves and leaded coloured glass windows. Timber sliding sash windows and louvres to tower openings. Cut-stone piers with cast-iron gates and railings.





