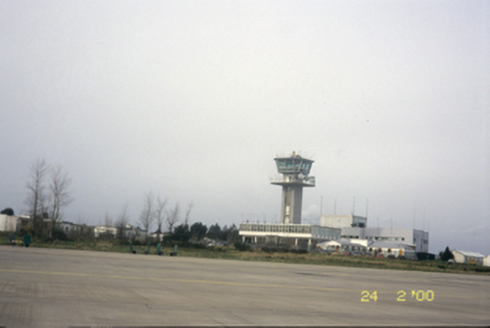Survey Data
Reg No
20406101
Rating
Regional
Categories of Special Interest
Architectural, Social, Technical
Original Use
Airport
In Use As
Airport
Date
1940 - 1950
Coordinates
137956, 160435
Date Recorded
--/--/--
Date Updated
--/--/--
Description
Shannon Airport complex comprising building and structures from several periods. Group of detached seven-bay single-storey flat-roofed buildings, built c. 1945, with single-bay single-storey advanced bays. Detached T-plan eleven-bay single-storey Roman Catholic chapel, built c. 1945, with prostyle tetrastyle pedimented portico, four-bay side elevations and four-bay transepts, now in use as store. Attached four-bay two-storey flat-roofed arrival building, built c. 1960, originally detached with square-headed open arcade to ground floor. Attached nine-bay two-storey flat-roofed International Modern-style departure building, built c. 1970, with six-bay single-storey flat-roofed projecting bay to ground floor having balcony over. Freestanding single-bay six-stage control tower, built c. 1970, with platform to sixth floor having cantilevered tapered control room. Runways and various outbuildings to site.

