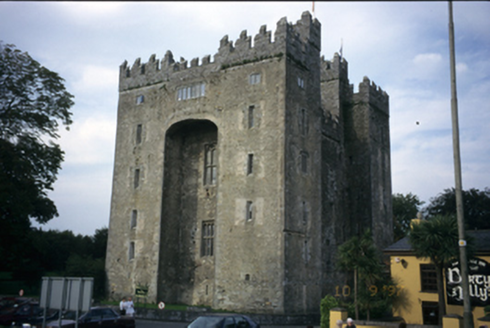Survey Data
Reg No
20406204
Rating
National
Categories of Special Interest
Archaeological, Architectural, Artistic, Social, Technical
Original Use
Castle/fortified house
In Use As
Museum/gallery
Date
1400 - 1450
Coordinates
145146, 160883
Date Recorded
--/--/--
Date Updated
--/--/--
Description
Freestanding square-plan three-bay three-stage tower house, built c. 1425, with single-bay six-stage corner towers. Towers linked by connecting arches to side elevation. Restored, c. 1955 - Architect, Percy le Clerc- to accommodate use as museum and restaurant. Pitched slate roof with octagonal ridge vent. Turrets and battlements to roof parapet. Rubble stone walls with cut-stone quoins. Carved limestone mullions, transoms and surrounds to leaded glass windows. Retaining plasterwork dating to 1619 in chapel.

