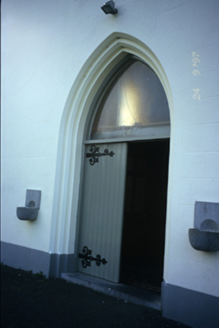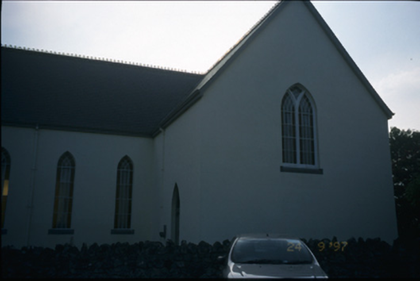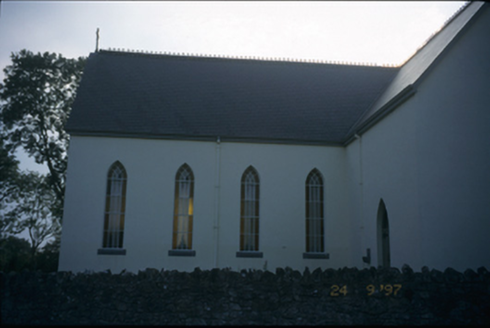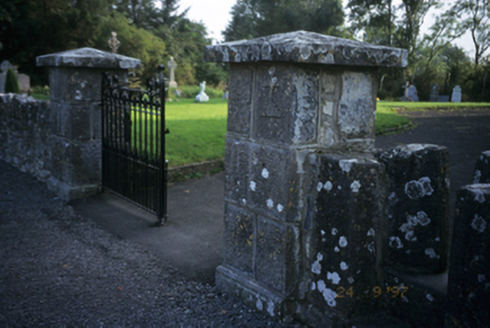Survey Data
Reg No
20406208
Rating
Regional
Categories of Special Interest
Architectural, Artistic, Social
Original Use
Church/chapel
In Use As
Church/chapel
Date
1840 - 1860
Coordinates
154474, 160653
Date Recorded
--/--/--
Date Updated
--/--/--
Description
Freestanding cruciform-plan double-height gable-fronted Roman Catholic church, built c. 1850, with six-bay side elevation having single-bay transepts and single-bay chancel having single-bay single-storey sacristy to left. Pitched artificial slate roof with cast-iron cresting, metal cross finials and cast-iron downpipes. Lined-and-ruled rendered walls with inset carved stone fonts flanking door. Lancet openings with Y-tracery and coloured glass in metal frames. Pointed arch door opening with stepped reveal, timber matchboard double leaf doors having wrought-iron strap hinges and plain fanlight. Retaining interior features including exposed roof timbers on stone corbels, polished stone reredos, ceramic tiled aisles and freestanding timber confessional. Cut-limestone gate piers with stile and wrought-iron gates. Carved limestone Celtic Revival style cross to graveyard.







