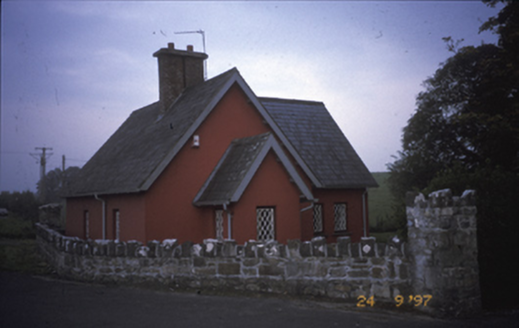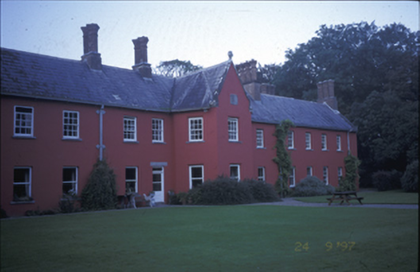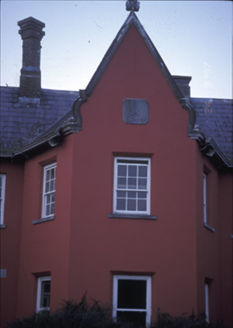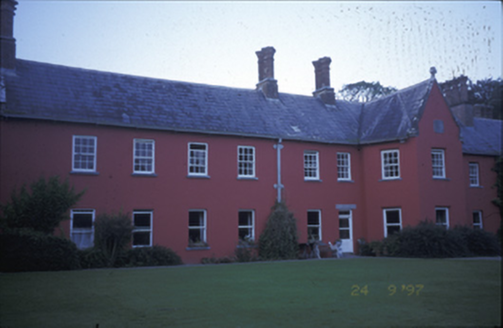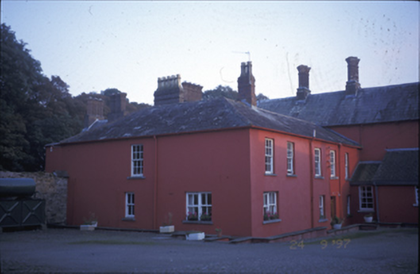Survey Data
Reg No
20406209
Rating
National
Categories of Special Interest
Archaeological, Architectural, Artistic, Historical, Social
Original Use
Country house
In Use As
Country house
Date
1600 - 1650
Coordinates
149958, 159343
Date Recorded
24/09/1997
Date Updated
--/--/--
Description
Detached thirteen-bay two-storey house, built c. 1625, with gabled projecting bay to centre. Five-bay two-storey return, added c. 1740. Three-bay single-storey lean-to return, added 1844. Renovated internally, c. 1880. Pitched slate roof with brick chimneystacks, having paired and triple round-profile brick pots, cut-stone gable copings, finial and cast-iron rainwater goods. Hipped roof to rear. Rendered walls with inset datestone. Timber sliding sash windows. Timber panelled doors. Retaining interior features. Detached seven-bay two-storey stable complex with dormer attic, now in use as house. Detached L-plan three-bay single-storey gate lodge with gabled projecting porch.
