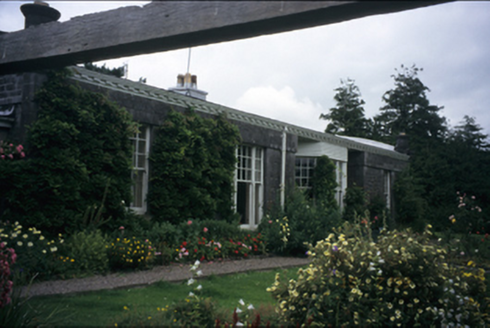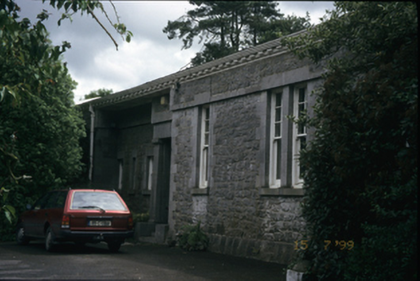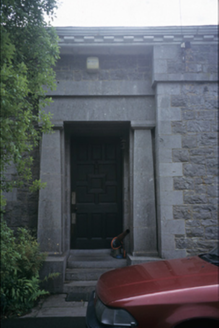Survey Data
Reg No
20406303
Rating
Regional
Categories of Special Interest
Architectural, Artistic
Previous Name
Parteenalax
Original Use
House
In Use As
House
Date
1900 - 1905
Coordinates
157963, 160216
Date Recorded
15/07/1999
Date Updated
--/--/--
Description
Detached four-bay single-storey house, built 1901 by architect Robert Donough O'Brien. Recessed entrance bay having portico. Canted bay window to rear. Shallow segmental vaulted roof with replacement aluminium sheeting, cut-limestone circular-profile chimneystacks to each corner, central rendered chimneystacks and cast-iron rainwater goods. Rusticated limestone walls with advanced frieze, dentillated eaves, cut-stone end bays and plinth. Cut-limestone entablature and canted pilasters to timber panelled door, approached by steps. Timber sliding sash windows set in single, paired and tripartite arrangements. Three-bay single-storey house to side. Complex of stables/garages to site. Monolithic cut-stone piers with wrought-iron gate.





