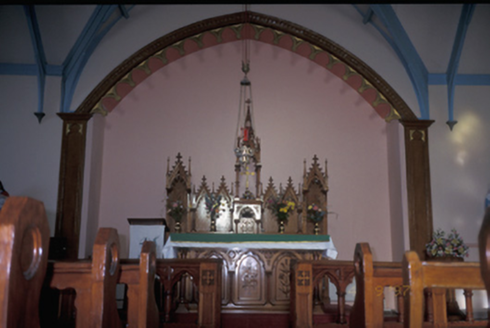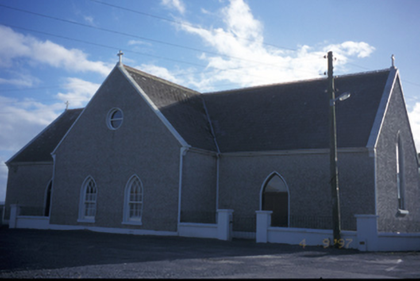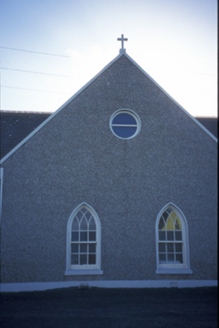Survey Data
Reg No
20406601
Rating
Regional
Categories of Special Interest
Architectural, Artistic, Social
Previous Name
Saint Criodan's Catholic Church
Original Use
Church/chapel
In Use As
Church/chapel
Date
1860 - 1880
Coordinates
88545, 153669
Date Recorded
--/--/--
Date Updated
--/--/--
Description
Freestanding cruciform-plan double-height Roman Catholic church, built c. 1870, with four-bay side elevations having single-bay transepts and single-bay single-storey sacristy with attic to rear. Single-bay single-storey flat-roofed projecting porch, c. 1980. Pitched artificial slate roof with clay ridge cresting, cast-iron rainwater goods, render gable copings, cross finials and having rendered chimneystack to rear. Pebbledashed walls with plat bands and having font inset into porch wall. Lancet openings with leaded coloured glass and having timber sash windows with Y-tracery glazing bars to sacristy. Timber matchboard double leaf doors with overlights. Retaining interior features including carved timber reredos and altar, timber open balustrade to choir gallery supported on fluted timber columns and carved timber altar rails. Rendered boundary walls with metal railings to site.





