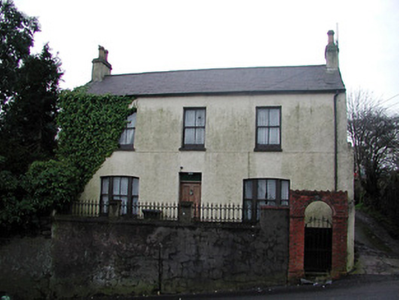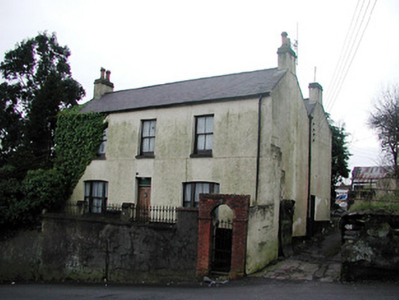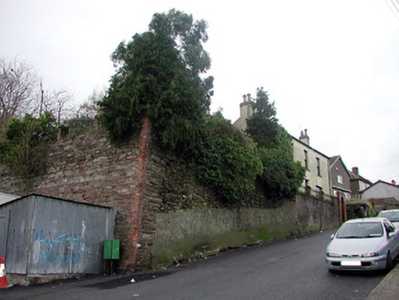Survey Data
Reg No
20500007
Rating
Regional
Categories of Special Interest
Architectural, Artistic
Original Use
House
In Use As
House
Date
1850 - 1880
Coordinates
166462, 72326
Date Recorded
28/04/2003
Date Updated
--/--/--
Description
Detached double-pile three-bay two-storey house, built c. 1865. Pitched slate roofs with roughcast rendered chimneystacks having clay pots. Roughcast rendered walls. Tripartite timber sliding sash windows set in segmental-arched openings to ground floor, and timber sliding sash windows set in square-headed openings to first floor. Timber panelled door. Rendered boundary walls with cast-iron railings. Red brick round-headed entrance gate having cast-iron gate.
Appraisal
The scale and form of this house make a notable and positive addition to the streetscape. Set on a height overlooking the street, this late nineteenth-century building contrasts with the surrounding mid twentieth-century houses in the area, which are set in terraces with the gable walls facing Gurranabraher Road. The building retains interesting features and material, such as the timber sliding sash windows, segmental-arched openings, cast-iron railings and slate roof.





