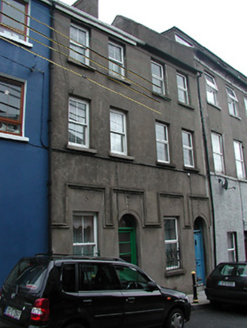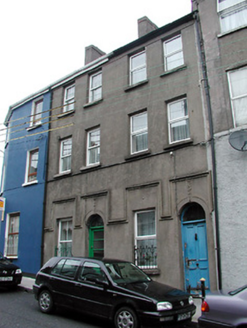Survey Data
Reg No
20500129
Rating
Regional
Categories of Special Interest
Architectural
Original Use
House
In Use As
House
Date
1895 - 1905
Coordinates
167016, 72289
Date Recorded
09/05/2003
Date Updated
--/--/--
Description
Pair of two-bay three-storey houses, built c. 1900, as a group with the adjoining former house to the west. Pitched slate roof with rendered chimneystacks. Rendered walls with render continuous label moulding and render keystones over ground floor openings. Replacement uPVC windows, retaining original cast-iron sill guards to ground floor windows. Round-headed door openings with original timber panelled door and replacement timber glazed door.
Appraisal
The imposing scale and form of this pair of houses make a notable and positive contribution to the streetscape. The pair retains interesting features and materials, such as the cast-iron sill guards, a timber panelled timber and slate roofs. The facades of the buildings are enlivened and enhanced by the decorative render details.



