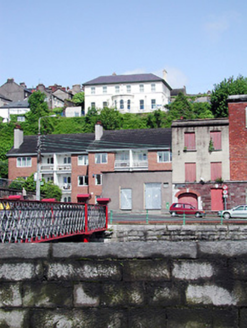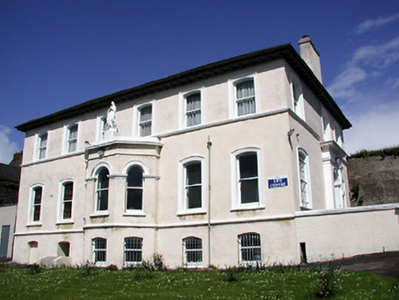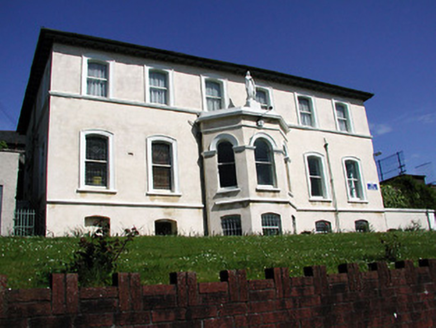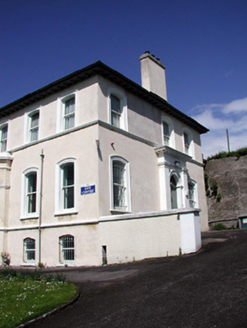Survey Data
Reg No
20500176
Rating
Regional
Categories of Special Interest
Architectural, Social
Original Use
Monastery
In Use As
Monastery
Date
1860 - 1870
Coordinates
166722, 72170
Date Recorded
25/04/1993
Date Updated
--/--/--
Description
Detached six-bay two-storey over basement monastery, built c. 1865, with projecting central single-storey bay over basement. Now also in use as youth centre. Hipped slate roof with rendered chimneystacks. Rendered walls with string courses between floors and having moulded render surrounds to window openings. Segmental-arched window openings having timber sliding sash windows. Round-headed door opening with timber panelled door and fanlight, flanked by pilasters with entablature above. Round-headed openings to first floor of projecting bay, having moulded render continuous label mouldings, with cornice above and surmounted by statue.
Appraisal
This purpose-built monastery is articulated by the decorative render detail. Built in the latter part of the nineteenth century, this building retains notable features and materials, such as the timber sliding sash windows, slate roof, and imposing doorcase. Set on an elevated site, overlooking the north channel of the river Lee, this building occupies a dominant position in the urban landscape.







