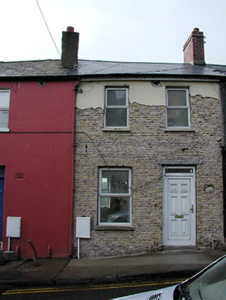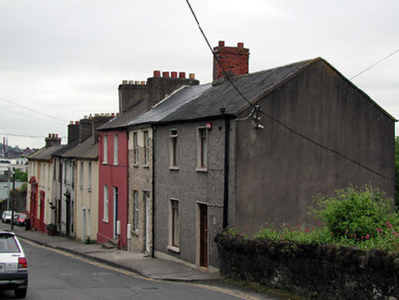Survey Data
Reg No
20500303
Rating
Regional
Categories of Special Interest
Architectural
Original Use
House
In Use As
House
Date
1855 - 1865
Coordinates
166581, 72083
Date Recorded
05/05/1993
Date Updated
--/--/--
Description
Pair of terraced houses, built 1861, with four-storey elevation to the south and two-storey elevation of the north. Comprising of a two-storey house accessed from the north, set on top of a two-storey house accessed from the south. Built as a group with the adjoining buildings to the east and west. Pitched tile roof having red brick chimneystack. Rendered and exposed yellow brick walls to north elevation, with rendered walls to south elevation. Replacement casement windows and timber panelled doors.
Appraisal
Though interesting features and materials have been replaced, this pair of houses forms part of an unusual terrace. The houses in the terrace are stacked on two levels, with the houses on the lower level facing south and backing directly on to the hill behind, while the upper level houses are accessed from the north elevation. This terrace is a notable and unusual contributor to the architectural heritage of the city.



