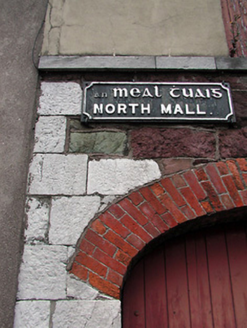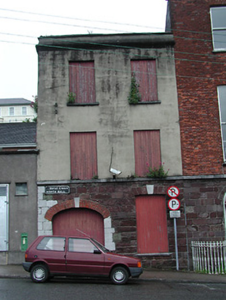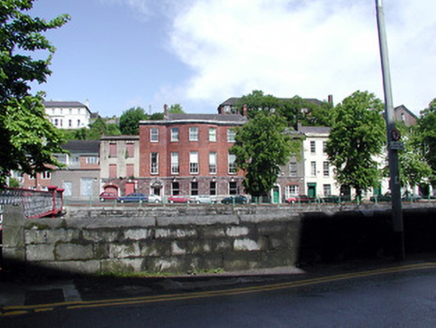Survey Data
Reg No
20500323
Rating
Regional
Categories of Special Interest
Architectural
Original Use
House
Historical Use
Store/warehouse
Date
1800 - 1820
Coordinates
166772, 72112
Date Recorded
19/05/2003
Date Updated
--/--/--
Description
End-of-terrace two-bay three-storey former house, built c. 1810, altered to accommodate use as warehouse, c. 1860, now vacant. Pitched corrugated fibre cement roof with rendered parapet. Exposed sandstone walls with limestone quoins to ground floor, having ashlar limestone string course above. Rendered walls to upper floors. Segmental-arched carriage arch to ground floor having ashlar limestone and red brick dressings. Square-headed window openings with limestone sills, now boarded.
Appraisal
This building forms part of a notable terrace with the adjoining buildings to the east. Built in the early nineteenth century, this house was later altered to accommodate use as a warehouse. Though now in poor condition and with interesting features removed, the materials utilised in the construction of the building, such as the red sandstone, grey limestone and red brick, add colour and textural interest to the streetscape.





