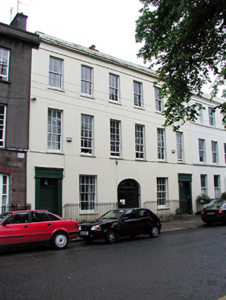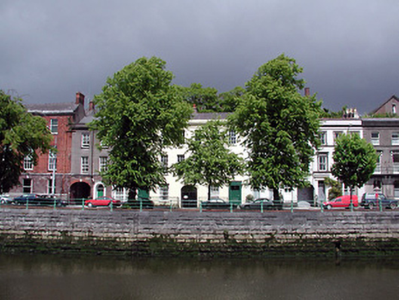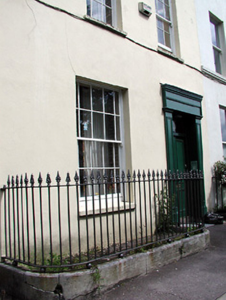Survey Data
Reg No
20500327
Rating
Regional
Categories of Special Interest
Architectural
Original Use
House
In Use As
Apartment/flat (converted)
Date
1800 - 1820
Coordinates
166810, 72127
Date Recorded
09/05/1993
Date Updated
--/--/--
Description
Terraced double-pile three-bay three-storey former house with integral carriage arch, built c. 1810, as a pair with the adjoining former house to the west. Now in use as flats. Pitched slate roof having rendered parapet, moulded cornice and rendered chimneystacks. Rendered walls. Timber doorcase with timber panelled door and toplight. Timber sliding sash windows. Replacement cast-iron railings set on limestone plinths to site. Replacement pair of cast-iron gates to carriage arch.
Appraisal
This building forms part of a notable terrace with the adjoining buildings to the east and west. Built as a pair with the adjoining building to the west in the early nineteenth century, this pair is enhanced by the retention of interesting features and materials, such as the timber sliding sash windows, timber doorcases and integral carriage arch.





